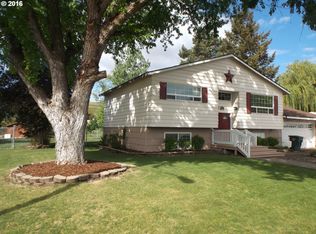Sold
$350,000
1403 SW 41st St, Pendleton, OR 97801
3beds
1,620sqft
Residential, Single Family Residence
Built in 1961
0.38 Acres Lot
$378,200 Zestimate®
$216/sqft
$1,860 Estimated rent
Home value
$378,200
$359,000 - $401,000
$1,860/mo
Zestimate® history
Loading...
Owner options
Explore your selling options
What's special
BACK ON MARKET DUE TO BUYERS SALE FALLING THROUGH. Step inside this beautifully updated ranch-style home on the banks of McKay Creek. Enjoy the open concept, 3 bed, 1.5 bath, floor plan with wood beams, granite and butcher block countertops, Kraftmaid cabinetry, LED recessed lighting, gas range and appliances, and luxury vinyl plank flooring. Converted garage makes for the perfect family room with a tucked away laundry room and pantry nearby. The backyard boasts plenty of space for you to create your dream oasis. This includes a newly installed patio in '21, a large graveled area for toy structures or a large fire pit, an attached storage/workspace room, and easy access to float McKay Creek on hot summer days! Property also includes underground sprinkler system and covered carport. New roof in 2020. Schedule your showing today!
Zillow last checked: 8 hours ago
Listing updated: April 18, 2024 at 12:47pm
Listed by:
Shannon Hartley 541-310-8700,
Hearthstone Real Estate
Bought with:
Matthew Vogler, 200606361
MORE Realty, Inc.
Source: RMLS (OR),MLS#: 23314654
Facts & features
Interior
Bedrooms & bathrooms
- Bedrooms: 3
- Bathrooms: 2
- Full bathrooms: 1
- Partial bathrooms: 1
- Main level bathrooms: 2
Primary bedroom
- Level: Main
Heating
- Forced Air
Cooling
- Central Air
Appliances
- Included: Dishwasher, Free-Standing Gas Range, Stainless Steel Appliance(s), Gas Water Heater
- Laundry: Laundry Room
Features
- Granite
- Flooring: Laminate
- Windows: Vinyl Frames
- Number of fireplaces: 2
- Fireplace features: Gas
Interior area
- Total structure area: 1,620
- Total interior livable area: 1,620 sqft
Property
Parking
- Parking features: Carport, Driveway, Converted Garage
- Has carport: Yes
- Has uncovered spaces: Yes
Features
- Levels: One
- Stories: 1
- Patio & porch: Covered Patio
- Exterior features: Fire Pit, Yard
- Has view: Yes
- View description: Creek/Stream
- Has water view: Yes
- Water view: Creek/Stream
- Waterfront features: Creek
Lot
- Size: 0.38 Acres
- Features: Flood Zone, Level, Sprinkler, SqFt 15000 to 19999
Details
- Additional structures: Workshop
- Parcel number: 100857
- Zoning: R1
Construction
Type & style
- Home type: SingleFamily
- Architectural style: Ranch
- Property subtype: Residential, Single Family Residence
Materials
- Brick
- Roof: Shingle
Condition
- Updated/Remodeled
- New construction: No
- Year built: 1961
Utilities & green energy
- Gas: Gas
- Sewer: Public Sewer
- Water: Public
Community & neighborhood
Security
- Security features: Security System Owned
Location
- Region: Pendleton
Other
Other facts
- Listing terms: Cash,Conventional,FHA,USDA Loan,VA Loan
- Road surface type: Paved
Price history
| Date | Event | Price |
|---|---|---|
| 4/18/2024 | Sold | $350,000-1.1%$216/sqft |
Source: | ||
| 3/24/2024 | Pending sale | $354,000$219/sqft |
Source: | ||
| 3/20/2024 | Listed for sale | $354,000$219/sqft |
Source: | ||
| 3/4/2024 | Pending sale | $354,000$219/sqft |
Source: | ||
| 2/21/2024 | Listed for sale | $354,000+68.7%$219/sqft |
Source: | ||
Public tax history
| Year | Property taxes | Tax assessment |
|---|---|---|
| 2024 | $3,512 +5.4% | $187,520 +6.1% |
| 2022 | $3,333 +2.5% | $176,760 +3% |
| 2021 | $3,252 +3.5% | $171,620 +3% |
Find assessor info on the county website
Neighborhood: 97801
Nearby schools
GreatSchools rating
- 7/10Mckay Creek Elementary SchoolGrades: K-5Distance: 0.3 mi
- 5/10Sunridge Middle SchoolGrades: 6-8Distance: 1.7 mi
- 5/10Pendleton High SchoolGrades: 9-12Distance: 2 mi
Schools provided by the listing agent
- Elementary: Mckay Creek
- Middle: Sunridge
- High: Pendleton
Source: RMLS (OR). This data may not be complete. We recommend contacting the local school district to confirm school assignments for this home.

Get pre-qualified for a loan
At Zillow Home Loans, we can pre-qualify you in as little as 5 minutes with no impact to your credit score.An equal housing lender. NMLS #10287.
