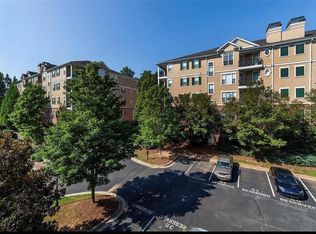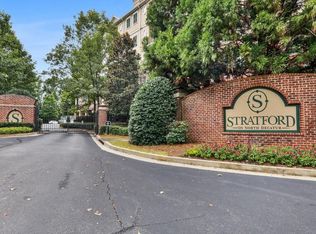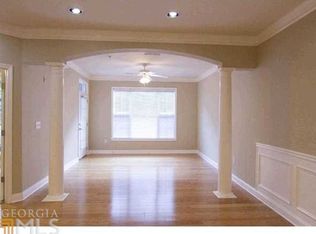Ready to move in sun-filled Decatur/ Emory area top floor condo with East facing front door. High ceilings and towering palladium window expand the living space. It's also an end unit, adding 2 extra windows to the large bedroom. Rare gated community with pool and gym. Wide clean interior hallways with elevators and covered parking. Hardwood flooring in all living areas. Newly installed carpets in the bedrooms. HVAC system installed in 2016. Kitchen and bath have original finishes but have been very well-maintained. FHA approved! Only 3 miles from Emory. Condo comes with an always needed storage closet. 25% rental cap has not been met.
This property is off market, which means it's not currently listed for sale or rent on Zillow. This may be different from what's available on other websites or public sources.


