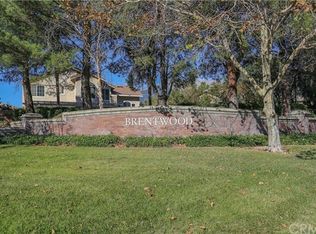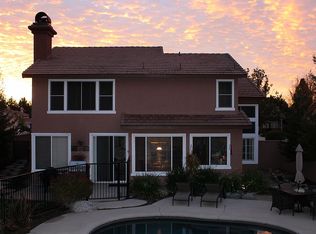Welcome to this beautiful home in Brentwood Estates ready for you to make it your own! It has been exceptionally maintained-top to bottom; home & pest inspections are done & ready for review. You'll love the spacious living areas & gorgeous mountain views that change with the seasons.This home is move-in ready - new laminate flooring, fresh paint inside & out, new stainless appliances. Minimal updating will make this house fit your style. The eat-in kitchen is perfect for entertaining & has plenty of storage cabinets & walk-in pantry. The family room extends off the kitchen & offers a cozy fireplace & leads to the patio/backyard ideal for indoor/outdoor living. Master bath has dual sinks, walk-in custom closet, soaking tub & separate shower. Light & bright bonus room w/built-ins has many possibilities! You'll be ready to BBQ in the beautifully landscaped, private backyard with a built-in gas grill. Plus a downstairs bedroom & full bath, 2 AC units/zones & more! Home warranty included.
This property is off market, which means it's not currently listed for sale or rent on Zillow. This may be different from what's available on other websites or public sources.

