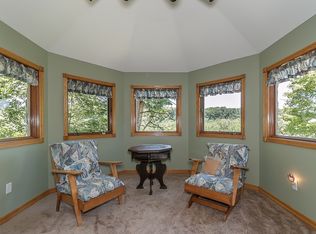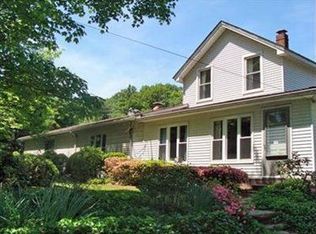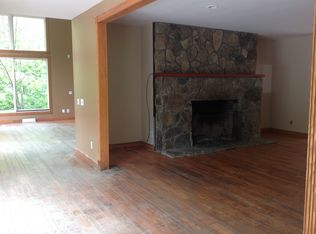Sold for $410,000
$410,000
14031 Ford Rd, Painesville, OH 44077
4beds
2,728sqft
Single Family Residence
Built in 1999
7.79 Acres Lot
$456,000 Zestimate®
$150/sqft
$2,539 Estimated rent
Home value
$456,000
$433,000 - $483,000
$2,539/mo
Zestimate® history
Loading...
Owner options
Explore your selling options
What's special
Has your dream been a secluded, serene homestead? This property is perched on top of a hill overlooking woods, a ravine and a waterfall on over 7
acres. Every season brings a wonderful view out of the large picture windows. Located 6 minutes from I-90 and only 35 minutes from downtown Cleveland. Private and peaceful but still close to everything you need! This Cape Cod sits back amongst the trees providing picturesque views everywhere you look. The interior has been meticulously cared for. Full living on the first floor with an extra loft, bedroom and bath on the second floor. As an added bonus, there is a 16' x 11' storage room off of the loft complete with shelves for all your storage needs. The multiple flower beds bloom with colors that change throughout the season. A huge 30' x 32' pole barn is perfect for the car enthusiast, wood worker or budding entrepreneur. The oversized garage offers wide stairs to the walkout basement and an extra storage area (big enough for a small car)
Zillow last checked: 8 hours ago
Listing updated: September 15, 2023 at 09:48am
Listed by:
Michael L Warren michaelwarren@howardhanna.com(440)667-7046,
Howard Hanna
Bought with:
Judie Crockett, 260224
Howard Hanna
Lisa Habowski, 2019003915
Howard Hanna
Source: MLS Now,MLS#: 4401450Originating MLS: LakeGeauga
Facts & features
Interior
Bedrooms & bathrooms
- Bedrooms: 4
- Bathrooms: 3
- Full bathrooms: 3
- Main level bathrooms: 2
- Main level bedrooms: 3
Primary bedroom
- Description: Flooring: Carpet
- Level: First
- Dimensions: 14.00 x 14.00
Bedroom
- Description: Flooring: Carpet
- Level: First
- Dimensions: 14.00 x 12.00
Bedroom
- Description: Flooring: Carpet
- Level: First
- Dimensions: 14.00 x 12.00
Bedroom
- Description: Flooring: Carpet
- Level: Second
- Dimensions: 21.00 x 14.00
Dining room
- Description: Flooring: Wood
- Level: First
- Dimensions: 13.00 x 13.00
Great room
- Description: Flooring: Carpet
- Features: Fireplace
- Level: First
- Dimensions: 20.00 x 19.00
Kitchen
- Description: Flooring: Ceramic Tile
- Level: First
- Dimensions: 17.00 x 13.00
Laundry
- Description: Flooring: Linoleum
- Level: First
- Dimensions: 8.00 x 6.00
Loft
- Description: Flooring: Carpet
- Level: Second
- Dimensions: 28.00 x 8.00
Mud room
- Description: Flooring: Linoleum
- Level: First
- Dimensions: 9.00 x 8.00
Heating
- Propane, Other, Pellet Stove, Wood
Cooling
- Central Air
Appliances
- Included: Dishwasher, Microwave, Range, Refrigerator
Features
- Basement: Full,Unfinished,Walk-Out Access
- Number of fireplaces: 1
- Fireplace features: Other
Interior area
- Total structure area: 2,728
- Total interior livable area: 2,728 sqft
- Finished area above ground: 2,728
Property
Parking
- Parking features: Attached, Detached, Electricity, Garage, Garage Door Opener, Unpaved, Water Available
- Attached garage spaces: 4
Features
- Levels: Two
- Stories: 2
- Patio & porch: Deck, Porch
Lot
- Size: 7.79 Acres
- Features: Irregular Lot, Rolling Slope, Stream/Creek, Spring, Wooded
- Topography: Hill
Details
- Parcel number: 07A0440000210
Construction
Type & style
- Home type: SingleFamily
- Architectural style: Cape Cod
- Property subtype: Single Family Residence
Materials
- Stone, Vinyl Siding
- Roof: Asphalt,Fiberglass
Condition
- Year built: 1999
Utilities & green energy
- Water: Private
Community & neighborhood
Security
- Security features: Security System, Smoke Detector(s)
Location
- Region: Painesville
- Subdivision: Leroy Township
Other
Other facts
- Listing agreement: Exclusive Right To Sell
Price history
| Date | Event | Price |
|---|---|---|
| 9/15/2023 | Sold | $410,000-2.4%$150/sqft |
Source: MLS Now #4401450 Report a problem | ||
| 9/13/2023 | Pending sale | $419,900$154/sqft |
Source: MLS Now #4401450 Report a problem | ||
| 8/17/2023 | Contingent | $419,900$154/sqft |
Source: MLS Now #4401450 Report a problem | ||
| 8/8/2023 | Listed for sale | $419,900$154/sqft |
Source: MLS Now #4401450 Report a problem | ||
| 7/31/2023 | Contingent | $419,900$154/sqft |
Source: MLS Now #4401450 Report a problem | ||
Public tax history
Tax history is unavailable.
Neighborhood: 44077
Nearby schools
GreatSchools rating
- 7/10Leroy Elementary SchoolGrades: K-5Distance: 5.9 mi
- 5/10Riverside Jr/Sr High SchoolGrades: 8-12Distance: 4.4 mi
- 5/10Henry F Lamuth Middle SchoolGrades: 6-8Distance: 6.3 mi
Schools provided by the listing agent
- District: Riverside LSD Lake- 4306
Source: MLS Now. This data may not be complete. We recommend contacting the local school district to confirm school assignments for this home.

Get pre-qualified for a loan
At Zillow Home Loans, we can pre-qualify you in as little as 5 minutes with no impact to your credit score.An equal housing lender. NMLS #10287.


