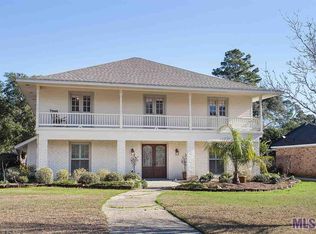Sold
Price Unknown
14031 Woodland Ridge Ave, Baton Rouge, LA 70816
4beds
3,003sqft
Single Family Residence, Residential
Built in 1978
0.28 Acres Lot
$372,200 Zestimate®
$--/sqft
$2,797 Estimated rent
Home value
$372,200
$350,000 - $398,000
$2,797/mo
Zestimate® history
Loading...
Owner options
Explore your selling options
What's special
Stunning 4-Bedroom Home with Exceptional Outdoor Living Welcome to this beautifully appointed 4-bedroom, 2.5-bathroom home that perfectly blends elegant interior design with extraordinary outdoor entertaining spaces. Situated in the prestigious Episcopal High School neighborhood, this residence offers both luxury and convenience. ## Interior Excellence Step inside to discover gleaming wood laminate and ceramic floors throughout the main level—no carpet downstairs for easy maintenance and timeless appeal. The heart of the home features soaring vaulted ceilings in the living room, enhanced by new skylights that bathe the space in natural light. Elegant crown molding and sophisticated bead board ceilings add architectural interest throughout.Beautiful Fireplace . The gourmet kitchen showcases stunning countertops and includes a convenient wet bar, perfect for entertaining. Recessed lighting illuminates every corner, while double French doors from the living room create a seamless flow to the outdoor oasis. Upstairs, you'll find a generous 427-square-foot bonus room with carpet—ideal for a home office, media room, or recreational space. ## Outdoor Paradise The backyard is truly a masterpiece, featuring professionally landscaped grounds with a charming boardwalk and elegant wood pergola that create an resort-like atmosphere. The expansive patio provides the perfect setting for outdoor entertaining and relaxation. ## Premium Features & Recent Updates - **Brand New 2025**: Roof, HVAC system, and hot water heater - Freshly painted throughout - Distinctive half-circle driveway with beautiful landscaping - 10' x 18' converted garage space with French doors, ideal for storage or workshop - Move-in ready condition ## Location Benefits Located in the sought-after Episcopal High School district, this home combines suburban tranquility with educational excellence. This exceptional property offers the perfect blend of indoor sophistication and outdoor entertainment.
Zillow last checked: 8 hours ago
Listing updated: September 15, 2025 at 04:56pm
Listed by:
Chris Thomas,
Smart Move Real Estate
Bought with:
Leslie Hattaway, 0995684312
RE/MAX Professional
Ryn Jones, 0995687737
RE/MAX Professional
Source: ROAM MLS,MLS#: 2025015468
Facts & features
Interior
Bedrooms & bathrooms
- Bedrooms: 4
- Bathrooms: 3
- Full bathrooms: 2
- Partial bathrooms: 1
Primary bedroom
- Features: En Suite Bath, Ceiling Fan(s), Walk-In Closet(s), Master Downstairs
- Level: First
- Area: 208.25
- Width: 11.9
Bedroom 1
- Level: First
- Area: 143.99
- Width: 12.1
Bedroom 2
- Level: First
- Area: 156.78
- Width: 11.7
Bedroom 3
- Level: First
- Area: 155.76
- Width: 11.8
Primary bathroom
- Features: Double Vanity, Shower Combo
Dining room
- Level: First
- Area: 148.74
Kitchen
- Level: First
- Area: 142.78
Living room
- Level: First
- Area: 420.48
Heating
- Central
Cooling
- Central Air, Ceiling Fan(s)
Appliances
- Included: Elec Stove Con
- Laundry: Electric Dryer Hookup, Washer Hookup, Inside
Features
- Vaulted Ceiling(s), Crown Molding, Wet Bar
- Flooring: Carpet, Ceramic Tile, Laminate
- Windows: Skylight(s)
- Attic: Attic Access,Storage
- Number of fireplaces: 1
- Fireplace features: Wood Burning
Interior area
- Total structure area: 4,092
- Total interior livable area: 3,003 sqft
Property
Parking
- Total spaces: 6
- Parking features: 2 Cars Park, 4+ Cars Park, Carport, Driveway
- Has carport: Yes
Features
- Stories: 2
Lot
- Size: 0.28 Acres
- Dimensions: 86 x 148 x 86 x 143
Details
- Parcel number: 00950432
- Special conditions: Standard
Construction
Type & style
- Home type: SingleFamily
- Architectural style: Traditional
- Property subtype: Single Family Residence, Residential
Materials
- Brick Siding
- Foundation: Slab
- Roof: Shingle
Condition
- New construction: No
- Year built: 1978
Utilities & green energy
- Gas: Entergy
- Sewer: Public Sewer
- Water: Public
Community & neighborhood
Location
- Region: Baton Rouge
- Subdivision: Woodland Ridge Park
HOA & financial
HOA
- Has HOA: Yes
- HOA fee: $150 annually
Other
Other facts
- Listing terms: Cash,Conventional,FHA,VA Loan
Price history
| Date | Event | Price |
|---|---|---|
| 9/15/2025 | Sold | -- |
Source: | ||
| 8/30/2025 | Contingent | $374,000$125/sqft |
Source: | ||
| 8/20/2025 | Listed for sale | $374,000$125/sqft |
Source: | ||
Public tax history
| Year | Property taxes | Tax assessment |
|---|---|---|
| 2024 | $1,354 -1.9% | $18,300 |
| 2023 | $1,381 -0.2% | $18,300 |
| 2022 | $1,384 +2.2% | $18,300 |
Find assessor info on the county website
Neighborhood: Jones Creek
Nearby schools
GreatSchools rating
- 7/10Wedgewood Elementary SchoolGrades: PK-5Distance: 1.3 mi
- 4/10Southeast Middle SchoolGrades: 6-8Distance: 0.7 mi
- 2/10Tara High SchoolGrades: 9-12Distance: 3.7 mi
Schools provided by the listing agent
- District: East Baton Rouge
Source: ROAM MLS. This data may not be complete. We recommend contacting the local school district to confirm school assignments for this home.
Sell for more on Zillow
Get a Zillow Showcase℠ listing at no additional cost and you could sell for .
$372,200
2% more+$7,444
With Zillow Showcase(estimated)$379,644
