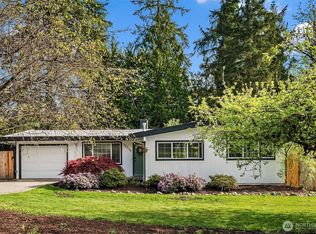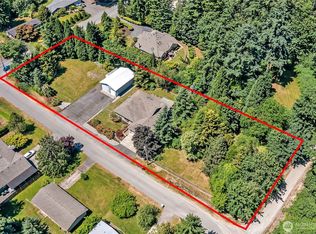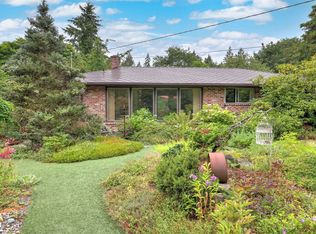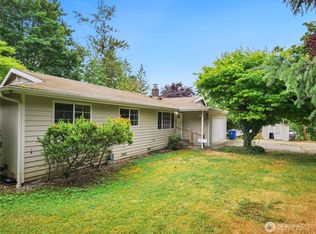Sold
Listed by:
Heide Richter,
Skyline Properties, Inc.,
Kelsey L. Kuala,
Skyline Properties, Inc.
Bought with: John L. Scott, Inc.
$860,000
14032 183rd Avenue SE, Renton, WA 98059
3beds
1,400sqft
Single Family Residence
Built in 1960
1.08 Acres Lot
$-- Zestimate®
$614/sqft
$3,136 Estimated rent
Home value
Not available
Estimated sales range
Not available
$3,136/mo
Zestimate® history
Loading...
Owner options
Explore your selling options
What's special
Beautifully renovated 3 bed, 2 bath rambler nestled on generous 1+ acre lot near Lake Kathleen. Featuring wood planked vaulted ceilings & hardwood floors throughout main living areas! Inviting living room w/ a wood-burning fireplace flows into an open-concept kitchen w/ granite countertops, tile backsplash, & newer appliances all included. Spacious primary w/ remodeled en-suite bath, 2 oversized guest beds & updated second bath. AC! Wired for generator! Private, park-like yard zoned R4 offering endless possibilities. Detached garage provides ample storage & workspace. Oversized shed. Located in the highly sought-after Issaquah School District, this move-in ready home offers space & style! Don’t miss your chance to own this serene retreat!
Zillow last checked: 8 hours ago
Listing updated: August 18, 2025 at 04:04am
Listed by:
Heide Richter,
Skyline Properties, Inc.,
Kelsey L. Kuala,
Skyline Properties, Inc.
Bought with:
Scottie Su LeClaire, 23030291
John L. Scott, Inc.
Dulce Mason, 113117
John L. Scott, Inc.
Source: NWMLS,MLS#: 2385346
Facts & features
Interior
Bedrooms & bathrooms
- Bedrooms: 3
- Bathrooms: 2
- Full bathrooms: 2
- Main level bathrooms: 2
- Main level bedrooms: 3
Primary bedroom
- Level: Main
Bedroom
- Level: Main
Bedroom
- Level: Main
Bathroom full
- Level: Main
Bathroom full
- Level: Main
Dining room
- Level: Main
Entry hall
- Level: Main
Kitchen with eating space
- Level: Main
Living room
- Level: Main
Utility room
- Level: Main
Heating
- Fireplace, 90%+ High Efficiency, Forced Air, Electric, Natural Gas, Wood
Cooling
- 90%+ High Efficiency, Central Air
Appliances
- Included: Dishwasher(s), Dryer(s), Microwave(s), Refrigerator(s), Stove(s)/Range(s), Washer(s)
Features
- Bath Off Primary, Ceiling Fan(s), Dining Room
- Flooring: Ceramic Tile, Hardwood, Carpet
- Windows: Double Pane/Storm Window
- Basement: None
- Number of fireplaces: 1
- Fireplace features: Wood Burning, Main Level: 1, Fireplace
Interior area
- Total structure area: 1,400
- Total interior livable area: 1,400 sqft
Property
Parking
- Total spaces: 2
- Parking features: Driveway, Detached Garage
- Garage spaces: 2
Features
- Levels: One
- Stories: 1
- Entry location: Main
- Patio & porch: Bath Off Primary, Ceiling Fan(s), Double Pane/Storm Window, Dining Room, Fireplace, Vaulted Ceiling(s), Walk-In Closet(s), Wired for Generator
- Has spa: Yes
- Has view: Yes
- View description: Territorial
Lot
- Size: 1.08 Acres
- Features: Curbs, Paved, Secluded, Value In Land, Cable TV, Dog Run, Gas Available, High Speed Internet, Hot Tub/Spa, Outbuildings, Patio
- Topography: Level
- Residential vegetation: Brush, Garden Space, Wooded
Details
- Parcel number: 7230000160
- Zoning description: Jurisdiction: City
- Special conditions: Standard
- Other equipment: Wired for Generator
Construction
Type & style
- Home type: SingleFamily
- Property subtype: Single Family Residence
Materials
- Brick, Wood Siding
- Roof: Composition
Condition
- Year built: 1960
Utilities & green energy
- Sewer: Septic Tank, Company: Septic
- Water: Public
Community & neighborhood
Community
- Community features: Trail(s)
Location
- Region: Renton
- Subdivision: Briarwood
Other
Other facts
- Listing terms: Cash Out,Conventional,FHA,VA Loan
- Cumulative days on market: 3 days
Price history
| Date | Event | Price |
|---|---|---|
| 7/18/2025 | Sold | $860,000+1.2%$614/sqft |
Source: | ||
| 6/14/2025 | Pending sale | $849,999$607/sqft |
Source: | ||
| 6/12/2025 | Listed for sale | $849,999+102.4%$607/sqft |
Source: | ||
| 1/29/2016 | Sold | $420,000+54.4%$300/sqft |
Source: | ||
| 12/10/2014 | Sold | $272,100-34.4%$194/sqft |
Source: Public Record Report a problem | ||
Public tax history
| Year | Property taxes | Tax assessment |
|---|---|---|
| 2024 | $7,958 +12.3% | $773,000 +18.2% |
| 2023 | $7,089 -3.5% | $654,000 -16.6% |
| 2022 | $7,343 +11.3% | $784,000 +36.8% |
Find assessor info on the county website
Neighborhood: East Renton Highlands
Nearby schools
GreatSchools rating
- 8/10Briarwood Elementary SchoolGrades: PK-5Distance: 1 mi
- 9/10Maywood Middle SchoolGrades: 6-8Distance: 0.9 mi
- 10/10Liberty Sr High SchoolGrades: 9-12Distance: 1 mi
Schools provided by the listing agent
- Elementary: Briarwood Elem
- Middle: Maywood Mid
- High: Liberty Snr High
Source: NWMLS. This data may not be complete. We recommend contacting the local school district to confirm school assignments for this home.
Get pre-qualified for a loan
At Zillow Home Loans, we can pre-qualify you in as little as 5 minutes with no impact to your credit score.An equal housing lender. NMLS #10287.



