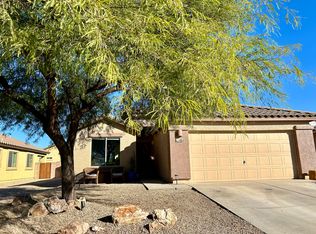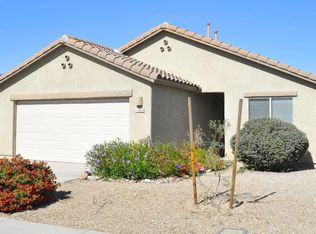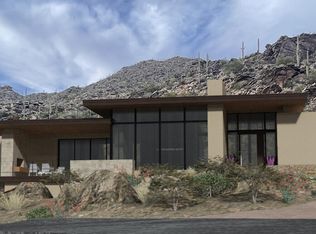A Rare Opportunity in the Magical Realm of Saguaro RanchEnter through a secret tunnel, carved into a mysterious mountain, and step into the enchanting world of Saguaro Ranch--an extraordinary 1,035-acre vision of Upper Sonoran luxury living, masterfully conceived by Stephen Phinny. Here, high above the cares of everyday life, lies a rare opportunity to own a stunning 5.09-acre private sanctuary, designed by renowned architect Marc Soloway.This 7,663 sq. ft. architectural masterpiece is poised to take shape, offering breathtaking panoramic views in every direction--from rugged mountain ranges near and far to the twinkling city lights of Tucson. Surrounded by an abundance of native desert flora and majestic saguaros, this home is designed to blend seamlessly with its stunning natural
This property is off market, which means it's not currently listed for sale or rent on Zillow. This may be different from what's available on other websites or public sources.


