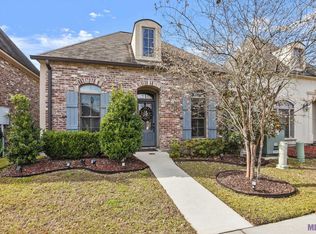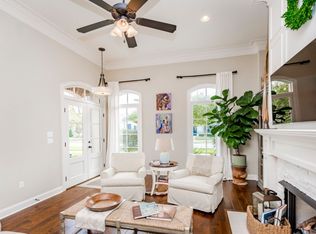The home is located in Lexington Park, which is located within the Lexington Estates subdivision off of Nicholson. The home is in a great neighborhood that offers several amenities. The home features 12' ceiling in the foyer entry, living and dining area. The split floor plan affords a private master suite and master bath double vanities, walk-in closet, jetted tub, separate shower and water closet. The kitchen includes pantry, custom cabinets, and an eat-in island. All kitchen appliances are brand new stainless steel. The home also includes an attached two car garage, with multiple guests parking spots available. The home also features a small backyard with 12' x 12' patio with outdoor kitchen perfect for summer cookouts, side yard has brick pavers. In addition to the home, the neighborhood also offers several lakes that are stocked for fishing, a baseball field, and a neighborhood pool.
This property is off market, which means it's not currently listed for sale or rent on Zillow. This may be different from what's available on other websites or public sources.

