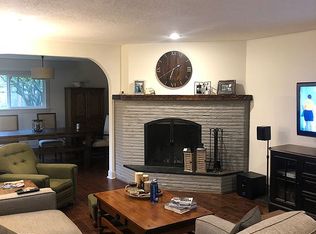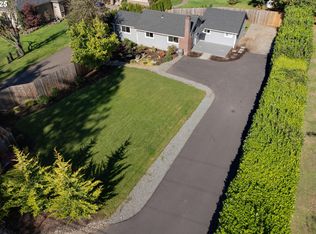Sold
$602,500
14038 Livesay Rd, Oregon City, OR 97045
3beds
1,662sqft
Residential, Single Family Residence
Built in 1950
0.95 Acres Lot
$566,000 Zestimate®
$363/sqft
$2,648 Estimated rent
Home value
$566,000
$504,000 - $634,000
$2,648/mo
Zestimate® history
Loading...
Owner options
Explore your selling options
What's special
Darling, charming Mid Century Ranch in a lovely well established Oregon City neighborhood. Newer hardwoods that span the entire kitchen and living areas. Kitchen area offers dining area and a breakfast nook area or office/den space, stainless steel appliances, slab granite counter tops, upgraded custom cherry cabinets & pantry. Primary w/ensuite & walk-in closet, two additional good sized bedrooms and family hall bath, utility room with ample space for storage. New exterior siding on the north and east side of home. Large back patio for entertaining, two car garage with extra area for a work space or an office/flex room. Enjoy the many mature fruit trees and the expansive size yard (almost an acre).
Zillow last checked: 8 hours ago
Listing updated: September 03, 2024 at 02:43am
Listed by:
Denise Crane 503-310-0448,
RE/MAX Advantage Group
Bought with:
Christine Hotchkin, 201222951
Keller Williams Realty Professionals
Source: RMLS (OR),MLS#: 24415686
Facts & features
Interior
Bedrooms & bathrooms
- Bedrooms: 3
- Bathrooms: 2
- Full bathrooms: 2
- Main level bathrooms: 2
Primary bedroom
- Features: Daylight, Ensuite, Suite, Walkin Closet, Wallto Wall Carpet
- Level: Main
- Area: 170
- Dimensions: 10 x 17
Bedroom 2
- Features: Daylight, Closet, Wallto Wall Carpet
- Level: Main
- Area: 110
- Dimensions: 10 x 11
Bedroom 3
- Features: Daylight, Closet, Wallto Wall Carpet
- Level: Main
- Area: 144
- Dimensions: 9 x 16
Dining room
- Features: Daylight, Hardwood Floors
- Level: Main
- Area: 165
- Dimensions: 11 x 15
Kitchen
- Features: Dishwasher, Hardwood Floors, Nook, Pantry, Granite
- Level: Main
- Area: 351
- Width: 27
Living room
- Features: Daylight, Fireplace, Hardwood Floors
- Level: Main
- Area: 315
- Dimensions: 15 x 21
Heating
- Forced Air, Fireplace(s)
Cooling
- Heat Pump
Appliances
- Included: Dishwasher, Microwave, Plumbed For Ice Maker, Electric Water Heater
Features
- Granite, Built-in Features, Closet, Nook, Pantry, Suite, Walk-In Closet(s)
- Flooring: Hardwood, Wall to Wall Carpet
- Windows: Double Pane Windows, Vinyl Frames, Daylight
- Basement: Crawl Space
- Fireplace features: Wood Burning, Outside
Interior area
- Total structure area: 1,662
- Total interior livable area: 1,662 sqft
Property
Parking
- Total spaces: 2
- Parking features: Driveway, Garage Door Opener, Detached, Extra Deep Garage
- Garage spaces: 2
- Has uncovered spaces: Yes
Features
- Stories: 1
- Patio & porch: Patio
- Exterior features: Yard, Exterior Entry
- Has view: Yes
- View description: Territorial
Lot
- Size: 0.95 Acres
- Features: Level, Sloped, SqFt 20000 to Acres1
Details
- Additional structures: Workshop
- Parcel number: 00559283
Construction
Type & style
- Home type: SingleFamily
- Architectural style: Ranch
- Property subtype: Residential, Single Family Residence
Materials
- Wood Composite
- Foundation: Concrete Perimeter
- Roof: Composition
Condition
- Resale
- New construction: No
- Year built: 1950
Utilities & green energy
- Sewer: Standard Septic
- Water: Public
Community & neighborhood
Location
- Region: Oregon City
Other
Other facts
- Listing terms: Cash,Conventional,FHA
- Road surface type: Paved
Price history
| Date | Event | Price |
|---|---|---|
| 8/30/2024 | Sold | $602,500-2%$363/sqft |
Source: | ||
| 8/6/2024 | Pending sale | $615,000$370/sqft |
Source: | ||
| 7/26/2024 | Listed for sale | $615,000+92.2%$370/sqft |
Source: | ||
| 8/11/2014 | Sold | $320,000+113.3%$193/sqft |
Source: | ||
| 3/8/2013 | Sold | $150,000$90/sqft |
Source: | ||
Public tax history
Tax history is unavailable.
Neighborhood: 97045
Nearby schools
GreatSchools rating
- 2/10Redland Elementary SchoolGrades: K-5Distance: 4.4 mi
- 4/10Ogden Middle SchoolGrades: 6-8Distance: 0.5 mi
- 8/10Oregon City High SchoolGrades: 9-12Distance: 3.1 mi
Schools provided by the listing agent
- Elementary: Redland
- High: Oregon City
Source: RMLS (OR). This data may not be complete. We recommend contacting the local school district to confirm school assignments for this home.
Get a cash offer in 3 minutes
Find out how much your home could sell for in as little as 3 minutes with a no-obligation cash offer.
Estimated market value
$566,000

