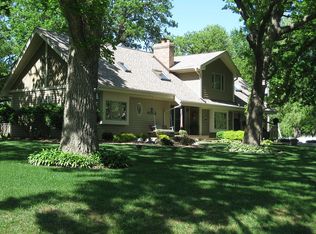Unincorporated McHenry County. Move-In Ready. Must See. Completely upgraded home (2017). Complete basement renovation August 2019. New high efficiency HVAC with heat pump (2017). New siding, gutters, bathrooms x 3, kitchen with granite counters, stainless appliances, and lots of cabinet space. All new ext.doors and windows. Oversized trim, solid doors, new carpet. Spray foam insulation throughout, too much to list. Freshly painted. Peaceful, quiet, equine neighborhood with room to breathe and enjoy life.
This property is off market, which means it's not currently listed for sale or rent on Zillow. This may be different from what's available on other websites or public sources.

