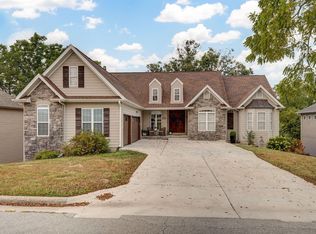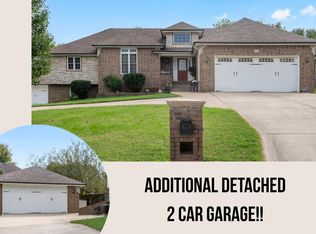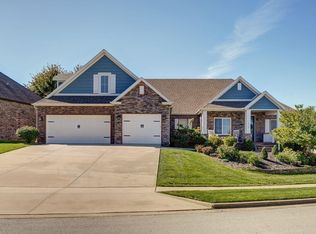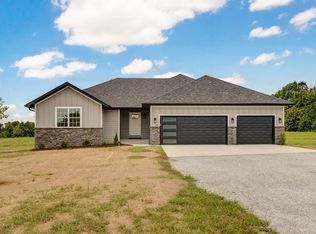Walk-out basement home in Nixa on about 1.4 acres!The spacious living room has hardwood laminate floors, a built-in bookshelf, a pellet stove, and scenic views. The kitchen is fully remodeled with new plumbing and high-end appliances, including a double oven, microwave, refrigerator, and premium cooktop, with newer tile flooring.The main-level primary bedroom has hardwood laminate floors. Its remodeled bathroom features wainscot walls and a new vanity. A main-level guest bedroom has its own fully remodeled bathroom with a new tub, tile, vanity, and sliding door. A remodeled half bath is also on the main level.The walk-out basement includes a family room, two bedrooms, a full bath, a theater room, and a finished storage room.Updates include a new water softener, A/C replaced in 2022, solid wood windows, and a new roof (2020).Outside, enjoy mature landscaping and a rebuilt, expanded wooden deck, located on a no-access road, offering a quiet, private setting.
Active
$549,000
1404 Cody Road, Nixa, MO 65714
4beds
3,623sqft
Est.:
Single Family Residence
Built in 1994
1.4 Acres Lot
$530,900 Zestimate®
$152/sqft
$-- HOA
What's special
Built-in bookshelfRebuilt expanded wooden deckScenic viewsMain-level guest bedroomMain-level primary bedroomSolid wood windowsNew vanity
- 19 days |
- 1,294 |
- 56 |
Zillow last checked: 8 hours ago
Listing updated: January 20, 2026 at 11:16am
Listed by:
Liliana Owen 417-425-2125,
Keller Williams
Source: SOMOMLS,MLS#: 60312437
Tour with a local agent
Facts & features
Interior
Bedrooms & bathrooms
- Bedrooms: 4
- Bathrooms: 4
- Full bathrooms: 3
- 1/2 bathrooms: 1
Rooms
- Room types: Loft, Living Areas (2), Family Room, Master Bedroom, Bedroom
Heating
- Forced Air, Wood Burning Furnace, Pellet Stove, Electric
Cooling
- Central Air, Ceiling Fan(s)
Appliances
- Included: Electric Cooktop, Built-In Electric Oven, Microwave, Tankless Water Heater, Refrigerator, Disposal, Dishwasher, Water Purifier
- Laundry: Main Level, In Basement
Features
- Granite Counters
- Flooring: Laminate, Tile
- Basement: Utility,Storage Space,Finished,Full
- Has fireplace: Yes
- Fireplace features: Electric
Interior area
- Total structure area: 3,623
- Total interior livable area: 3,623 sqft
- Finished area above ground: 1,872
- Finished area below ground: 1,751
Property
Parking
- Total spaces: 2
- Parking features: Garage - Attached
- Attached garage spaces: 2
Features
- Levels: One
- Stories: 1
- Patio & porch: Deck
- Exterior features: Rain Gutters
Lot
- Size: 1.4 Acres
- Dimensions: 200' x 300'
- Features: Acreage
Details
- Parcel number: 100102003002009001
- Other equipment: Media Projector System
Construction
Type & style
- Home type: SingleFamily
- Architectural style: Traditional
- Property subtype: Single Family Residence
Materials
- Vinyl Siding
- Foundation: Crawl Space
- Roof: Composition
Condition
- Year built: 1994
Utilities & green energy
- Sewer: Septic Tank
- Water: Public
Community & HOA
Community
- Subdivision: Splinter Valley
Location
- Region: Nixa
Financial & listing details
- Price per square foot: $152/sqft
- Tax assessed value: $182,800
- Annual tax amount: $2,198
- Date on market: 1/2/2026
- Listing terms: Cash,VA Loan,Conventional
Estimated market value
$530,900
$504,000 - $557,000
$3,056/mo
Price history
Price history
| Date | Event | Price |
|---|---|---|
| 1/2/2026 | Listed for sale | $549,000+99.7%$152/sqft |
Source: | ||
| 4/24/2020 | Sold | -- |
Source: Agent Provided Report a problem | ||
| 3/20/2020 | Pending sale | $274,900$76/sqft |
Source: Murney Associates - Primrose #60159789 Report a problem | ||
| 3/16/2020 | Listed for sale | $274,900+52.8%$76/sqft |
Source: Murney Associates - Primrose #60159789 Report a problem | ||
| 3/11/2016 | Listing removed | $179,900$50/sqft |
Source: Assist-2-Sell Buyers & Sellers Realty LLC Report a problem | ||
Public tax history
Public tax history
| Year | Property taxes | Tax assessment |
|---|---|---|
| 2024 | $2,061 | $34,730 |
| 2023 | $2,061 +4.1% | $34,730 +4.3% |
| 2022 | $1,979 | $33,310 |
Find assessor info on the county website
BuyAbility℠ payment
Est. payment
$3,183/mo
Principal & interest
$2652
Property taxes
$339
Home insurance
$192
Climate risks
Neighborhood: 65714
Nearby schools
GreatSchools rating
- 6/10Nicholas A. Inman Intermediate SchoolGrades: 5-6Distance: 0.6 mi
- 6/10Nixa Junior High SchoolGrades: 7-8Distance: 1.6 mi
- 10/10Nixa High SchoolGrades: 9-12Distance: 2.5 mi
Schools provided by the listing agent
- Elementary: NX Century/Inman
- Middle: Nixa
- High: Nixa
Source: SOMOMLS. This data may not be complete. We recommend contacting the local school district to confirm school assignments for this home.




