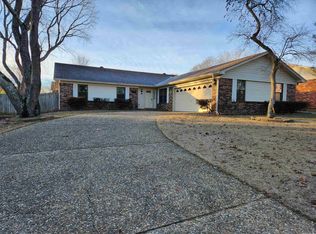Immaculate home on beautifully landscaped lot with circle drive. A rare find with all the updates through-out: 4 new decks, new air conditioner, new garage door, new roof, new wood floors, new fence, new light fixtures and faucets, new paint throughout, and many many more. Huge newly remodeled kitchen with cabinets galore, island, granite counter tops, built in desk, walk in pantry, huge dream kitchen. Separate dining with beveled glass. Large greatroom with wet bar. Large master suite with oversized master bath. Skylights. Large deck for entertaining. All rooms are large. This home is a show place. Sprinkler in front yard. Backyard is beautiful with landscaping and latge decorative shed.
This property is off market, which means it's not currently listed for sale or rent on Zillow. This may be different from what's available on other websites or public sources.
