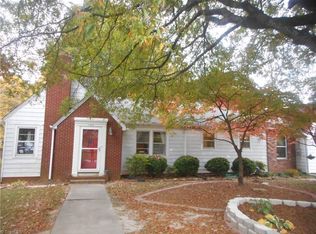Sold for $218,000
$218,000
1404 Forrest St, High Point, NC 27262
3beds
1,637sqft
Stick/Site Built, Residential, Single Family Residence
Built in 1956
0.26 Acres Lot
$219,600 Zestimate®
$--/sqft
$1,555 Estimated rent
Home value
$219,600
$202,000 - $237,000
$1,555/mo
Zestimate® history
Loading...
Owner options
Explore your selling options
What's special
Charming 3-Bedroom Home – Perfect for Living or Investment. Looking for a cozy home less than 3 minutes from HPU? This 3-bedroom, 2-bath would be ideal for homeowners, investors, or anyone wanting flexible living space! The unique layout includes a separate-entry suite with its own kitchenette, den, and private bath, perfect for rental income, a guest suite, or a spacious primary retreat, as the suite is attached to main part of home but can be locked off. Enjoy your mornings on the charming screened front porch, entertain on the side deck, and spread out in the large backyard. Need extra storage or a workshop? The unfinished basement has you covered! HVAC on Addition was new in 2023. New Sump Pump in basement. Replacement windows. Newer Gas Hot Water Heater. Come check this one out today!
Zillow last checked: 8 hours ago
Listing updated: April 21, 2025 at 10:09pm
Listed by:
Cynthia Bilbro 336-337-7719,
Howard Hanna Allen Tate High Point
Bought with:
Daniel Swanson, 341105
Berkshire Hathaway HomeServices Yost & Little Realty
Source: Triad MLS,MLS#: 1173126 Originating MLS: High Point
Originating MLS: High Point
Facts & features
Interior
Bedrooms & bathrooms
- Bedrooms: 3
- Bathrooms: 2
- Full bathrooms: 2
- Main level bathrooms: 2
Primary bedroom
- Level: Main
- Dimensions: 10.83 x 15.08
Bedroom 2
- Level: Main
- Dimensions: 13.25 x 9.92
Bedroom 3
- Level: Main
- Dimensions: 9.67 x 11.58
Den
- Level: Main
- Dimensions: 14.58 x 11.33
Dining room
- Level: Main
- Dimensions: 10.25 x 12.67
Kitchen
- Level: Main
- Dimensions: 12.58 x 12.67
Laundry
- Level: Main
- Dimensions: 11.33 x 5.75
Living room
- Level: Main
- Dimensions: 18.17 x 11.75
Workshop
- Level: Basement
- Dimensions: 24.33 x 32
Heating
- Forced Air, Natural Gas
Cooling
- Central Air
Appliances
- Included: Oven, Cooktop, Dishwasher, Gas Water Heater
- Laundry: Dryer Connection, Main Level, Washer Hookup
Features
- Dead Bolt(s), In-Law Floorplan
- Flooring: Carpet, Vinyl
- Basement: Unfinished, Basement
- Has fireplace: No
Interior area
- Total structure area: 2,511
- Total interior livable area: 1,637 sqft
- Finished area above ground: 1,637
Property
Parking
- Parking features: Driveway
- Has uncovered spaces: Yes
Features
- Levels: One
- Stories: 1
- Exterior features: Garden
- Pool features: None
Lot
- Size: 0.26 Acres
- Features: Level, Flat
Details
- Parcel number: 180211
- Zoning: R-5
- Special conditions: Owner Sale
- Other equipment: Sump Pump
Construction
Type & style
- Home type: SingleFamily
- Property subtype: Stick/Site Built, Residential, Single Family Residence
Materials
- Brick, Vinyl Siding
Condition
- Year built: 1956
Utilities & green energy
- Sewer: Public Sewer
- Water: Public
Community & neighborhood
Location
- Region: High Point
Other
Other facts
- Listing agreement: Exclusive Right To Sell
- Listing terms: Cash,Conventional
Price history
| Date | Event | Price |
|---|---|---|
| 4/17/2025 | Sold | $218,000+1.4% |
Source: | ||
| 3/25/2025 | Pending sale | $215,000 |
Source: | ||
| 3/21/2025 | Listed for sale | $215,000-4.4% |
Source: | ||
| 1/2/2025 | Listing removed | $225,000 |
Source: | ||
| 11/8/2024 | Listed for sale | $225,000 |
Source: | ||
Public tax history
| Year | Property taxes | Tax assessment |
|---|---|---|
| 2025 | $1,907 | $138,400 |
| 2024 | $1,907 +2.2% | $138,400 |
| 2023 | $1,866 | $138,400 |
Find assessor info on the county website
Neighborhood: 27262
Nearby schools
GreatSchools rating
- 4/10Oak View Elementary SchoolGrades: PK-5Distance: 1.5 mi
- 4/10Laurin Welborn MiddleGrades: 6-8Distance: 0.7 mi
- 5/10High Point Central High SchoolGrades: 9-12Distance: 2 mi
Get a cash offer in 3 minutes
Find out how much your home could sell for in as little as 3 minutes with a no-obligation cash offer.
Estimated market value
$219,600
