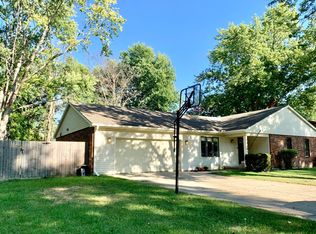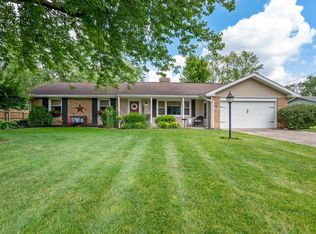Closed
$240,000
1404 N Buckeye Rd, Muncie, IN 47304
4beds
3,058sqft
Single Family Residence
Built in 1976
0.42 Acres Lot
$257,700 Zestimate®
$--/sqft
$2,708 Estimated rent
Home value
$257,700
$216,000 - $307,000
$2,708/mo
Zestimate® history
Loading...
Owner options
Explore your selling options
What's special
Yorktown schools. Four- or five-bedroom home on the 5th Tee of the Elk's Golf Course. Just under a half-acre lot. Inground pool with newer gas heater. Four bedrooms including main bedroom on upper level plus one bedroom/flex room on main level. Replacement windows throughout & new carpeting on upper level. Main level has easy care tile, laminate & bamboo flooring. Great room features cathedral/beamed ceiling, living room includes gas fireplace & access door to back yard. Formal & informal dining areas. Oversized 2 car garage with service door & newer garage door opener. Water heater & water softener are rentals. Average utilities per owner: gas - $100, electric - $200.
Zillow last checked: 8 hours ago
Listing updated: November 15, 2024 at 02:45pm
Listed by:
Laura Amlin Office:765-289-2228,
Coldwell Banker Real Estate Group
Bought with:
Merry Schwindt, RB14029952
Coldwell Banker Real Estate Group
Source: IRMLS,MLS#: 202436115
Facts & features
Interior
Bedrooms & bathrooms
- Bedrooms: 4
- Bathrooms: 3
- Full bathrooms: 2
- 1/2 bathrooms: 1
Bedroom 1
- Level: Upper
Bedroom 2
- Level: Upper
Dining room
- Level: Main
- Area: 132
- Dimensions: 12 x 11
Family room
- Level: Main
- Area: 392
- Dimensions: 28 x 14
Kitchen
- Level: Main
- Area: 220
- Dimensions: 20 x 11
Living room
- Level: Main
- Area: 350
- Dimensions: 25 x 14
Office
- Level: Main
- Area: 117
- Dimensions: 13 x 9
Heating
- Forced Air
Cooling
- Central Air
Appliances
- Included: Disposal, Range/Oven Hook Up Elec, Water Heater Rental, Dishwasher, Microwave, Electric Oven, Range/Oven-Dual Fuel, Electric Water Heater, Water Softener Rented, Water Heater - Rental
- Laundry: Electric Dryer Hookup, Main Level, Washer Hookup
Features
- Ceiling Fan(s), Walk-In Closet(s), Laminate Counters, Eat-in Kitchen, Formal Dining Room
- Flooring: Carpet, Laminate, Tile
- Doors: Storm Door(s)
- Basement: Crawl Space,Block
- Number of fireplaces: 1
- Fireplace features: Family Room, Gas Log
Interior area
- Total structure area: 3,058
- Total interior livable area: 3,058 sqft
- Finished area above ground: 3,058
- Finished area below ground: 0
Property
Parking
- Total spaces: 2
- Parking features: Attached, Garage Door Opener, Concrete
- Attached garage spaces: 2
- Has uncovered spaces: Yes
Features
- Levels: Two
- Stories: 2
- Patio & porch: Deck, Porch Covered
- Exterior features: Fire Pit
- Pool features: In Ground
- Fencing: Partial,Vinyl
Lot
- Size: 0.42 Acres
- Dimensions: 100 X 183
- Features: 0-2.9999, City/Town/Suburb, Near College Campus
Details
- Additional structures: Shed
- Parcel number: 181010252006.000032
- Other equipment: Pool Equipment
Construction
Type & style
- Home type: SingleFamily
- Architectural style: Traditional
- Property subtype: Single Family Residence
Materials
- Stone, Vinyl Siding
- Roof: Asphalt
Condition
- New construction: No
- Year built: 1976
Utilities & green energy
- Gas: CenterPoint Energy
- Sewer: City
- Water: Well
- Utilities for property: Cable Available, Cable Connected
Community & neighborhood
Security
- Security features: Smoke Detector(s)
Community
- Community features: None
Location
- Region: Muncie
- Subdivision: Westbrook Estates
Other
Other facts
- Listing terms: Cash,Conventional
Price history
| Date | Event | Price |
|---|---|---|
| 11/15/2024 | Sold | $240,000-3.6% |
Source: | ||
| 9/28/2024 | Pending sale | $249,000 |
Source: | ||
| 9/18/2024 | Listed for sale | $249,000+42.3% |
Source: | ||
| 6/6/2006 | Sold | $175,000$57/sqft |
Source: | ||
Public tax history
| Year | Property taxes | Tax assessment |
|---|---|---|
| 2024 | $2,869 +12.6% | $301,400 +10% |
| 2023 | $2,548 +9.9% | $274,100 +12.3% |
| 2022 | $2,318 +7.4% | $244,100 +10.6% |
Find assessor info on the county website
Neighborhood: 47304
Nearby schools
GreatSchools rating
- NAPleasant View Elementary SchoolGrades: K-2Distance: 1.4 mi
- 6/10Yorktown Middle SchoolGrades: 6-8Distance: 1.9 mi
- 8/10Yorktown High SchoolGrades: 9-12Distance: 1.5 mi
Schools provided by the listing agent
- Elementary: Pleasant View K-2 Yorktown 3-5
- Middle: Yorktown
- High: Yorktown
- District: Yorktown Community Schools
Source: IRMLS. This data may not be complete. We recommend contacting the local school district to confirm school assignments for this home.
Get pre-qualified for a loan
At Zillow Home Loans, we can pre-qualify you in as little as 5 minutes with no impact to your credit score.An equal housing lender. NMLS #10287.

