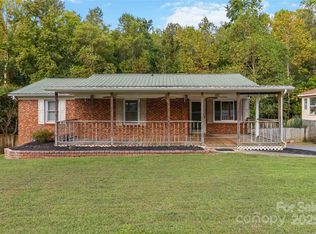Closed
$318,279
1404 Nottingham Rd, Kannapolis, NC 28081
4beds
1,883sqft
Single Family Residence
Built in 1962
0.25 Acres Lot
$319,100 Zestimate®
$169/sqft
$1,962 Estimated rent
Home value
$319,100
$300,000 - $341,000
$1,962/mo
Zestimate® history
Loading...
Owner options
Explore your selling options
What's special
QUIET OLDER ESTABLISHED NEIGHBORHOOD WITH NO HOA RULES / LARGE LOT / Huge Driveway for upto 8 cars. This house is conveniently located within minutes from dining, shopping, and baseball in Downtown Kannapolis. Having been beautifully reinvented, you will immediately be greeted by a welcoming open floorpan with ample living space. Updated Kitchen with NEW Appliances, Quartz Countertops/ Hardwood Floors / New LVP Flooring. / Home with Ceiling Fans / Fresh interior paint / Architectural Shingled Roof / Attic has lots of storage space / Basement has Interior and Exterior Entry, Refrigerator Conveys / NEW HVAC/ NEW Windows..
Zillow last checked: 8 hours ago
Listing updated: June 09, 2025 at 08:44am
Listing Provided by:
Joseph Kendrick info@usrealty.com,
USRealty.com, LLP
Bought with:
Christina Wright
Branch Wealth Partners, LLC
Source: Canopy MLS as distributed by MLS GRID,MLS#: 4230474
Facts & features
Interior
Bedrooms & bathrooms
- Bedrooms: 4
- Bathrooms: 3
- Full bathrooms: 3
- Main level bedrooms: 1
Primary bedroom
- Level: Main
- Area: 280 Square Feet
- Dimensions: 20' 0" X 14' 0"
Bedroom s
- Level: Upper
- Area: 225 Square Feet
- Dimensions: 15' 0" X 15' 0"
Bedroom s
- Level: Upper
- Area: 225 Square Feet
- Dimensions: 15' 0" X 15' 0"
Bedroom s
- Level: Basement
- Area: 225 Square Feet
- Dimensions: 15' 0" X 15' 0"
Dining room
- Level: Main
- Area: 100 Square Feet
- Dimensions: 10' 0" X 10' 0"
Family room
- Level: Main
- Area: 280 Square Feet
- Dimensions: 14' 0" X 20' 0"
Kitchen
- Level: Main
- Area: 225 Square Feet
- Dimensions: 15' 0" X 15' 0"
Laundry
- Level: Basement
Living room
- Level: Main
- Area: 280 Square Feet
- Dimensions: 14' 0" X 20' 0"
Heating
- Electric, Heat Pump
Cooling
- Central Air, Electric
Appliances
- Included: Dishwasher, Electric Oven, Electric Range, Microwave, Refrigerator
- Laundry: In Basement
Features
- Basement: Other
Interior area
- Total structure area: 1,307
- Total interior livable area: 1,883 sqft
- Finished area above ground: 1,307
- Finished area below ground: 576
Property
Parking
- Total spaces: 8
- Parking features: Driveway
- Uncovered spaces: 8
Features
- Levels: Multi/Split
Lot
- Size: 0.25 Acres
- Dimensions: 74 x 146 x 76 x 146
Details
- Parcel number: 56130089130000
- Zoning: R4
- Special conditions: Standard
Construction
Type & style
- Home type: SingleFamily
- Architectural style: Traditional
- Property subtype: Single Family Residence
Materials
- Brick Partial, Wood
- Foundation: Crawl Space
- Roof: Shingle
Condition
- New construction: No
- Year built: 1962
Utilities & green energy
- Sewer: Public Sewer
- Water: City
Community & neighborhood
Location
- Region: Kannapolis
- Subdivision: Sherwood Forest
Other
Other facts
- Road surface type: Asphalt, Other
Price history
| Date | Event | Price |
|---|---|---|
| 6/6/2025 | Sold | $318,279-3.5%$169/sqft |
Source: | ||
| 5/3/2025 | Pending sale | $329,900$175/sqft |
Source: | ||
| 4/30/2025 | Price change | $329,900-1.5%$175/sqft |
Source: | ||
| 4/14/2025 | Price change | $334,900-1.5%$178/sqft |
Source: | ||
| 4/1/2025 | Price change | $339,900-2.9%$181/sqft |
Source: | ||
Public tax history
| Year | Property taxes | Tax assessment |
|---|---|---|
| 2024 | $2,597 +47.9% | $228,720 +78.5% |
| 2023 | $1,756 -0.8% | $128,140 -0.8% |
| 2022 | $1,770 | $129,200 |
Find assessor info on the county website
Neighborhood: 28081
Nearby schools
GreatSchools rating
- 3/10Shady Brook ElementaryGrades: K-5Distance: 0.1 mi
- 1/10Kannapolis MiddleGrades: 6-8Distance: 0.6 mi
- 2/10A. L. Brown High SchoolGrades: 9-12Distance: 2.1 mi
Schools provided by the listing agent
- Elementary: Shady Brook
- Middle: Kannapolis
- High: A.L. Brown
Source: Canopy MLS as distributed by MLS GRID. This data may not be complete. We recommend contacting the local school district to confirm school assignments for this home.
Get a cash offer in 3 minutes
Find out how much your home could sell for in as little as 3 minutes with a no-obligation cash offer.
Estimated market value$319,100
Get a cash offer in 3 minutes
Find out how much your home could sell for in as little as 3 minutes with a no-obligation cash offer.
Estimated market value
$319,100
