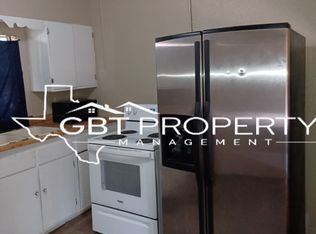Beautiful country home,located in one of the most desirable Marlin neighborhoods. House has 3 bedrooms and 2 bathrooms,formal dining that could also be a study/office room. Large living room with a beautiful wood burning fireplace. it also has a pantry and utility room. 2 car garage and a large fenced in backyard with mature red oak trees. Country living at the best.
Renter's responsible for utility. $ 200 per pet pet deposit.
House for rent
Accepts Zillow applications
$1,775/mo
1404 Rock Dam Rd, Marlin, TX 76661
3beds
1,600sqft
Price may not include required fees and charges.
Single family residence
Available now
Cats, dogs OK
Central air
Hookups laundry
Attached garage parking
-- Heating
What's special
Beautiful wood burning fireplaceMature red oak treesLarge fenced in backyardUtility room
- 10 days |
- -- |
- -- |
Travel times
Facts & features
Interior
Bedrooms & bathrooms
- Bedrooms: 3
- Bathrooms: 2
- Full bathrooms: 2
Cooling
- Central Air
Appliances
- Included: Dishwasher, Microwave, Oven, WD Hookup
- Laundry: Hookups
Features
- WD Hookup
Interior area
- Total interior livable area: 1,600 sqft
Property
Parking
- Parking features: Attached
- Has attached garage: Yes
- Details: Contact manager
Details
- Parcel number: 9796001
Construction
Type & style
- Home type: SingleFamily
- Property subtype: Single Family Residence
Community & HOA
Location
- Region: Marlin
Financial & listing details
- Lease term: 1 Year
Price history
| Date | Event | Price |
|---|---|---|
| 11/4/2025 | Price change | $1,775-1.4%$1/sqft |
Source: Zillow Rentals | ||
| 11/2/2025 | Listed for rent | $1,800$1/sqft |
Source: Zillow Rentals | ||
| 8/29/2025 | Sold | -- |
Source: NTREIS #20925802 | ||
| 8/14/2025 | Pending sale | $95,400$60/sqft |
Source: NTREIS #20925802 | ||
| 8/5/2025 | Contingent | $95,400$60/sqft |
Source: NTREIS #20925802 | ||

