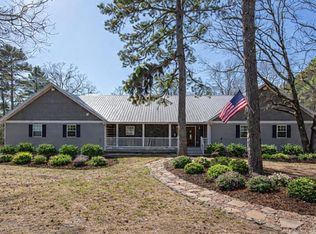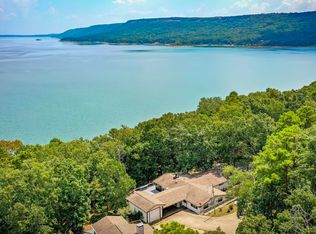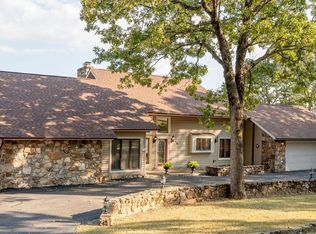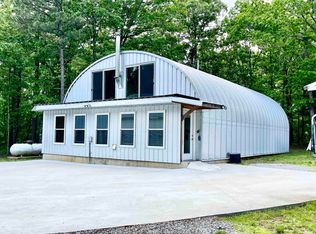This beautiful 11.57-acre property is fully fenced with a 59'x93' barn, a 40x40 pole shed and 10x22 pole shed. This amazing property also features a 4088 sq ft split level home with 1728 sq ft of basement space! This home is full of opportunities with so many multi-purpose areas, the possibilities are endless. The home has 3 kitchen areas, two living areas, office space, dinning space and plenty of room for a game room, media room or anything else you may need or want. There are currently 4 bedrooms, 3 full baths, and 2 half baths. Carports are located on both ends of the home and a single car garage on one end. You can entertain on the spacious covered back porch or in the 312 sq ft sunroom or just relax in front of the fireplace. There are too many wonderful features to mention so come see this rare find today! Additional acreage available!
Active under contract
$550,000
1404 Rosebud Rd, Quitman, AR 72131
4beds
4,088sqft
Est.:
Single Family Residence
Built in 1976
11.57 Acres Lot
$-- Zestimate®
$135/sqft
$-- HOA
What's special
Office spaceDinning spaceSpacious covered back porch
- 211 days |
- 51 |
- 1 |
Zillow last checked: 8 hours ago
Listing updated: January 23, 2026 at 02:07pm
Listed by:
Clay J Goff 501-882-9234,
Goff Realty 501-882-2224
Source: CARMLS,MLS#: 25029969
Facts & features
Interior
Bedrooms & bathrooms
- Bedrooms: 4
- Bathrooms: 5
- Full bathrooms: 3
- 1/2 bathrooms: 2
Rooms
- Room types: Formal Living Room, Great Room, Den/Family Room, Office/Study, Game Room, Sun Room, Unfinished Space, Basement
Dining room
- Features: Separate Dining Room, Eat-in Kitchen, Kitchen/Dining Combo, Living/Dining Combo, Breakfast Bar, Kitchen/Den
Heating
- Electric, Space Heater, Heat Pump
Cooling
- Electric, Window Unit(s)
Appliances
- Included: Built-In Range, Microwave, Surface Range, Dishwasher, Disposal, Trash Compactor, Electric Water Heater
- Laundry: Washer Hookup, Electric Dryer Hookup, Laundry Room
Features
- Walk-in Shower, Breakfast Bar, Pantry, Primary Bedroom/Main Lv
- Flooring: Carpet, Wood, Tile, Concrete
- Doors: Insulated Doors
- Windows: Insulated Windows
- Has fireplace: Yes
- Fireplace features: Woodburning-Site-Built
Interior area
- Total structure area: 4,088
- Total interior livable area: 4,088 sqft
Property
Parking
- Total spaces: 4
- Parking features: Garage, Carport, Four Car or More
- Has garage: Yes
- Has carport: Yes
Features
- Levels: Multi/Split
- Patio & porch: Patio
- Exterior features: Storage
- Fencing: Full
Lot
- Size: 11.57 Acres
- Features: Rural Property
Details
- Additional structures: Barns/Buildings
- Parcel number: 00107582000
Construction
Type & style
- Home type: SingleFamily
- Architectural style: Craftsman
- Property subtype: Single Family Residence
Materials
- Brick, Metal/Vinyl Siding, Stone
- Foundation: Slab
- Roof: Composition
Condition
- New construction: No
- Year built: 1976
Utilities & green energy
- Electric: Electric-Co-op
- Gas: Gas-Propane/Butane
- Sewer: Septic Tank
- Water: Public
- Utilities for property: Gas-Propane/Butane
Green energy
- Energy efficient items: Doors
Community & HOA
Community
- Subdivision: Metes & Bounds
HOA
- Has HOA: No
Location
- Region: Quitman
Financial & listing details
- Price per square foot: $135/sqft
- Tax assessed value: $345,460
- Annual tax amount: $2,287
- Date on market: 7/29/2025
- Road surface type: Paved
Estimated market value
Not available
Estimated sales range
Not available
$2,190/mo
Price history
Price history
| Date | Event | Price |
|---|---|---|
| 1/23/2026 | Contingent | $550,000$135/sqft |
Source: | ||
| 11/4/2025 | Price change | $550,000-15.4%$135/sqft |
Source: | ||
| 7/29/2025 | Listed for sale | $650,000$159/sqft |
Source: | ||
Public tax history
Public tax history
| Year | Property taxes | Tax assessment |
|---|---|---|
| 2024 | $2,251 +2% | $66,925 +4.5% |
| 2023 | $2,206 +3.3% | $64,015 |
| 2022 | $2,136 -10.7% | $64,015 +10% |
| 2021 | $2,393 | $58,195 |
| 2020 | $2,393 +6.5% | $58,195 |
| 2019 | $2,248 +85% | $58,195 |
| 2018 | $1,215 +0.2% | $58,195 |
| 2017 | $1,212 | $58,195 +45.3% |
| 2016 | $1,212 +1.3% | $40,052 |
| 2015 | $1,196 | $40,052 |
| 2014 | $1,196 | $40,052 |
| 2013 | $1,196 | $40,052 |
| 2012 | $1,196 +0.1% | $40,052 +0.1% |
| 2011 | $1,195 | $40,000 |
| 2010 | $1,195 | $40,000 |
| 2009 | -- | $40,000 +1.2% |
| 2008 | $1,188 | $39,510 |
Find assessor info on the county website
BuyAbility℠ payment
Est. payment
$2,818/mo
Principal & interest
$2603
Property taxes
$215
Climate risks
Neighborhood: 72131
Nearby schools
GreatSchools rating
- 5/10Quitman Elementary SchoolGrades: PK-5Distance: 3.2 mi
- 9/10Quitman Middle SchoolGrades: 6-8Distance: 3.2 mi
- 7/10Quitman High SchoolGrades: 9-12Distance: 3.2 mi




