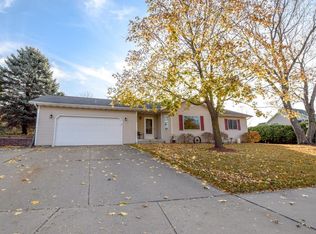Closed
$435,000
1404 Russet Circle, Reedsburg, WI 53959
4beds
2,934sqft
Single Family Residence
Built in 1996
0.34 Acres Lot
$448,800 Zestimate®
$148/sqft
$2,659 Estimated rent
Home value
$448,800
Estimated sales range
Not available
$2,659/mo
Zestimate® history
Loading...
Owner options
Explore your selling options
What's special
Spacious 4BR/3BA Ranch w/nearly 3,000 sq ft in quiet neighborhood near Wellness Park & RAMC. Open floor plan w/vaulted ceilings, cherry hardwood floors & great room w/gas fireplace. Exceptional kitchen features custom cherry shaker cabinets, quartz counter-tops & stainless appliances. Recent updates include newer roof & A/C, water softener, water heater, gas range, garbage disposal, new toilets & LVP flooring in laundry room. Spacious LL features family room w/built-in entertainment center & window seating, a rustic stone FP, custom bar area, 4th bedroom & another full bath w/tile shower & jetted tub. Don't miss the wine cellar under the front stoop! Garage features a built-in workbench. New outdoor shed adds extra storage, two freshly painted decks & more!
Zillow last checked: 8 hours ago
Listing updated: August 29, 2025 at 09:30pm
Listed by:
Judy Kalscheur Cell:608-770-5757,
Restaino & Associates
Bought with:
Chelsey Steele
Source: WIREX MLS,MLS#: 2003362 Originating MLS: South Central Wisconsin MLS
Originating MLS: South Central Wisconsin MLS
Facts & features
Interior
Bedrooms & bathrooms
- Bedrooms: 4
- Bathrooms: 3
- Full bathrooms: 3
- Main level bedrooms: 3
Primary bedroom
- Level: Main
- Area: 168
- Dimensions: 14 x 12
Bedroom 2
- Level: Main
- Area: 140
- Dimensions: 14 x 10
Bedroom 3
- Level: Main
- Area: 90
- Dimensions: 10 x 9
Bedroom 4
- Level: Lower
- Area: 224
- Dimensions: 16 x 14
Bathroom
- Features: At least 1 Tub, Master Bedroom Bath: Full, Master Bedroom Bath, Master Bedroom Bath: Walk-In Shower
Family room
- Level: Lower
- Area: 675
- Dimensions: 27 x 25
Kitchen
- Level: Main
- Area: 130
- Dimensions: 13 x 10
Living room
- Level: Main
- Area: 399
- Dimensions: 21 x 19
Heating
- Natural Gas, Forced Air, Zoned
Cooling
- Central Air
Appliances
- Included: Range/Oven, Refrigerator, Dishwasher, Microwave, Disposal, Washer, Dryer, Water Softener
Features
- Cathedral/vaulted ceiling, High Speed Internet, Breakfast Bar, Pantry
- Flooring: Wood or Sim.Wood Floors
- Basement: Full,Exposed,Full Size Windows,Finished,Partially Finished,Sump Pump,Concrete
Interior area
- Total structure area: 2,934
- Total interior livable area: 2,934 sqft
- Finished area above ground: 1,634
- Finished area below ground: 1,300
Property
Parking
- Total spaces: 2
- Parking features: 2 Car, Attached, Garage Door Opener
- Attached garage spaces: 2
Features
- Levels: One
- Stories: 1
- Patio & porch: Deck
Lot
- Size: 0.34 Acres
- Features: Sidewalks
Details
- Additional structures: Storage
- Parcel number: 276236200000
- Zoning: Res
- Special conditions: Arms Length
Construction
Type & style
- Home type: SingleFamily
- Architectural style: Ranch
- Property subtype: Single Family Residence
Materials
- Vinyl Siding, Brick
Condition
- 21+ Years
- New construction: No
- Year built: 1996
Utilities & green energy
- Sewer: Public Sewer
- Water: Public
- Utilities for property: Cable Available
Community & neighborhood
Location
- Region: Reedsburg
- Subdivision: Winfield Place
- Municipality: Reedsburg
Price history
| Date | Event | Price |
|---|---|---|
| 8/29/2025 | Sold | $435,000$148/sqft |
Source: | ||
| 7/14/2025 | Contingent | $435,000$148/sqft |
Source: | ||
| 7/7/2025 | Listed for sale | $435,000+29.7%$148/sqft |
Source: | ||
| 3/31/2021 | Sold | $335,500+0.1%$114/sqft |
Source: | ||
| 2/12/2021 | Listed for sale | $335,000+48.2%$114/sqft |
Source: Evergreen Realty Inc #1902200 Report a problem | ||
Public tax history
| Year | Property taxes | Tax assessment |
|---|---|---|
| 2024 | $6,364 +15.8% | $396,100 +53.9% |
| 2023 | $5,498 -0.4% | $257,400 |
| 2022 | $5,517 +12.9% | $257,400 +1.9% |
Find assessor info on the county website
Neighborhood: 53959
Nearby schools
GreatSchools rating
- NAPineview Elementary SchoolGrades: PK-2Distance: 0.7 mi
- 6/10Webb Middle SchoolGrades: 6-8Distance: 1.3 mi
- 5/10Reedsburg Area High SchoolGrades: 9-12Distance: 2.6 mi
Schools provided by the listing agent
- Middle: Webb
- High: Reedsburg Area
- District: Reedsburg
Source: WIREX MLS. This data may not be complete. We recommend contacting the local school district to confirm school assignments for this home.
Get pre-qualified for a loan
At Zillow Home Loans, we can pre-qualify you in as little as 5 minutes with no impact to your credit score.An equal housing lender. NMLS #10287.
Sell for more on Zillow
Get a Zillow Showcase℠ listing at no additional cost and you could sell for .
$448,800
2% more+$8,976
With Zillow Showcase(estimated)$457,776
