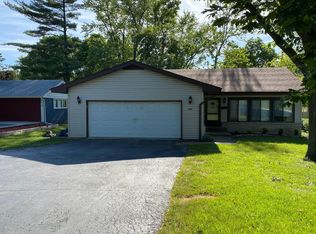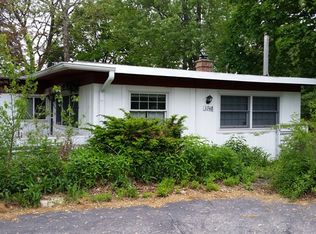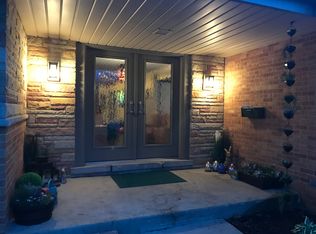Sweet updated one level Cottage situated on nearly 1/2 acre lot with convenient circular driveway for easy access onto Naperville Road. Open concept floor plan with Kitchen overlooking living/dining areas. The light filled Living Room features a fireplace and beautiful upgraded wood laminate flooring. New white cabinets and quartz tops in Kitchen. 3 Bedrooms with new carpet and two updated baths complete the picture; all freshly painted. Huge oversized garage provides for additional storage. Beautiful back yard dotted with mature trees. Most of work done inside house, but this is an Estate Sale and sold "As Is." EASY TO SHOW. VACANT.
This property is off market, which means it's not currently listed for sale or rent on Zillow. This may be different from what's available on other websites or public sources.



