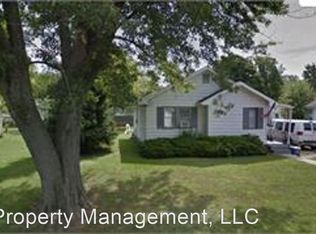Closed
$122,000
1404 S Ribble Ave, Muncie, IN 47302
3beds
888sqft
Single Family Residence
Built in 1929
8,712 Square Feet Lot
$129,100 Zestimate®
$--/sqft
$983 Estimated rent
Home value
$129,100
$119,000 - $139,000
$983/mo
Zestimate® history
Loading...
Owner options
Explore your selling options
What's special
This home has been completely renovated from the studs. Lots of brand new throughout including, new electrical, new plumbing, new hvac - gas furnace and central air, new roof, new windows, new exterior and interior doors, new vinyl siding, new kitchen, new bathroom, lights and more! As you enter the home you will be greeted to the open concept living room and eat-in kitchen. The kitchen features a custom tiled backsplash and will include appliances brand new dishwasher, microwave, electric range and lightly used refrigerator. The living room includes beautiful trim and woodwork and recessed lighting. Ceiling fans with remotes have been installed in all bedrooms and living room. The beautiful bathroom features a custom tiled tub surround, shiplap and built-in storage area. The three bedrooms have brand new carpet. Downstairs in the basement is an extra area for storage and includes hook ups for the washer and dryer. Outside you will enjoy sitting out on the front covered porch and vinyl railings. The backyard features pavers from the house to the 1 car detached garage. Spacious backyard. Storm doors have been installed on front and side doors. Just 1 block from access to the Cardinal Greenway!
Zillow last checked: 8 hours ago
Listing updated: April 25, 2024 at 12:49pm
Listed by:
Ryan Orr Cell:765-744-9500,
RE/MAX Real Estate Groups
Bought with:
Trevar Denney
RE/MAX Real Estate Solutions
Source: IRMLS,MLS#: 202409236
Facts & features
Interior
Bedrooms & bathrooms
- Bedrooms: 3
- Bathrooms: 1
- Full bathrooms: 1
- Main level bedrooms: 3
Bedroom 1
- Level: Main
Bedroom 2
- Level: Main
Kitchen
- Level: Main
- Area: 132
- Dimensions: 12 x 11
Living room
- Level: Main
- Area: 154
- Dimensions: 14 x 11
Heating
- Natural Gas, Forced Air
Cooling
- Central Air
Appliances
- Included: Disposal, Dishwasher, Microwave, Refrigerator, Electric Range, Electric Water Heater
- Laundry: Electric Dryer Hookup, Washer Hookup
Features
- Ceiling Fan(s), Eat-in Kitchen
- Flooring: Vinyl
- Doors: Storm Door(s)
- Basement: Crawl Space,Partially Finished,Sump Pump
- Has fireplace: No
Interior area
- Total structure area: 1,288
- Total interior livable area: 888 sqft
- Finished area above ground: 888
- Finished area below ground: 0
Property
Parking
- Total spaces: 1
- Parking features: Detached, Garage Door Opener, Asphalt
- Garage spaces: 1
- Has uncovered spaces: Yes
Features
- Levels: One
- Stories: 1
- Patio & porch: Porch Covered
- Fencing: Partial,Chain Link
Lot
- Size: 8,712 sqft
- Dimensions: 68x133
- Features: Level, 0-2.9999, City/Town/Suburb
Details
- Parcel number: 181114331019.000003
- Other equipment: Sump Pump
Construction
Type & style
- Home type: SingleFamily
- Architectural style: Traditional
- Property subtype: Single Family Residence
Materials
- Vinyl Siding
- Roof: Asphalt,Shingle
Condition
- New construction: No
- Year built: 1929
Utilities & green energy
- Gas: CenterPoint Energy
- Sewer: City
- Water: City, Indiana American Water Co
Community & neighborhood
Location
- Region: Muncie
- Subdivision: Other
Other
Other facts
- Listing terms: Cash,Conventional,FHA,VA Loan
Price history
| Date | Event | Price |
|---|---|---|
| 4/25/2024 | Sold | $122,000-4.6% |
Source: | ||
| 3/25/2024 | Pending sale | $127,900 |
Source: | ||
| 3/20/2024 | Listed for sale | $127,900+411.6% |
Source: | ||
| 10/20/2023 | Sold | $25,000-16.7% |
Source: | ||
| 10/3/2023 | Pending sale | $30,000 |
Source: | ||
Public tax history
| Year | Property taxes | Tax assessment |
|---|---|---|
| 2024 | $825 +6.7% | $65,700 +59.9% |
| 2023 | $773 +18.7% | $41,100 +6.8% |
| 2022 | $651 +183.6% | $38,500 +18.8% |
Find assessor info on the county website
Neighborhood: Blaine
Nearby schools
GreatSchools rating
- 3/10South View Elementary SchoolGrades: PK-5Distance: 1.6 mi
- 2/10Wilson Middle SchoolGrades: 6-8Distance: 1.4 mi
- 3/10Muncie Central High SchoolGrades: PK-12Distance: 1.9 mi
Schools provided by the listing agent
- Elementary: Southview
- Middle: Southside
- High: Central
- District: Muncie Community Schools
Source: IRMLS. This data may not be complete. We recommend contacting the local school district to confirm school assignments for this home.

Get pre-qualified for a loan
At Zillow Home Loans, we can pre-qualify you in as little as 5 minutes with no impact to your credit score.An equal housing lender. NMLS #10287.
