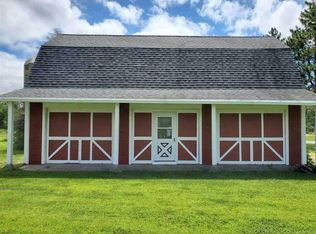Closed
$695,000
1404 Stoney Brook ROAD WEST West, Rudolph, WI 54475
8beds
6,214sqft
Single Family Residence
Built in 1910
19.3 Acres Lot
$737,300 Zestimate®
$112/sqft
$2,996 Estimated rent
Home value
$737,300
$700,000 - $774,000
$2,996/mo
Zestimate® history
Loading...
Owner options
Explore your selling options
What's special
Situated on 19-acres of picturesque landscape across from the WI River, this property includes 3 dwellings with over 6,200 SQFT of living space - perfect for a family retreat or short-term rental. The 4 bedrooms, 2 bath main home has been updated with modern amenities while keeping the original charm, featuring hardwood floors, beamed ceilings, natural fireplace, 4-season room, and a wrap-around porch to enjoy the stunning views. The 2BR/1.5BA guest house shines with a unique stone shower. Transformed into a contemporary split layout home, the 3rd building features 2 suites, vaulted ceilings & loft space & could be 1 unit. The property features low maintenance landscape, outdoor shower & enclosed spa, plus newer mechanicals. Also listed with the 22-acre adjacent parcel MLS #1915745.
Zillow last checked: 8 hours ago
Listing updated: August 12, 2025 at 09:46am
Listed by:
Peter Mahler Team*,
Mahler Sotheby's International Realty
Bought with:
Metromls Non
Source: WIREX MLS,MLS#: 1915740 Originating MLS: Metro MLS
Originating MLS: Metro MLS
Facts & features
Interior
Bedrooms & bathrooms
- Bedrooms: 8
- Bathrooms: 6
- Full bathrooms: 5
- 1/2 bathrooms: 1
Primary bedroom
- Level: Upper
- Area: 260
- Dimensions: 20 x 13
Bedroom 2
- Level: Upper
- Area: 168
- Dimensions: 14 x 12
Bedroom 3
- Level: Upper
- Area: 132
- Dimensions: 12 x 11
Bedroom 4
- Level: Lower
- Area: 120
- Dimensions: 12 x 10
Bathroom
- Features: Tub Only, Dual Entry Off Master Bedroom, Shower Over Tub, Shower Stall
Dining room
- Level: Main
- Area: 180
- Dimensions: 15 x 12
Family room
- Level: Main
- Area: 180
- Dimensions: 15 x 12
Kitchen
- Level: Main
- Area: 98
- Dimensions: 14 x 7
Living room
- Level: Main
- Area: 221
- Dimensions: 17 x 13
Heating
- Electric, Propane, Forced Air, Multiple Units, Wall Furnace
Cooling
- Multi Units
Appliances
- Included: Cooktop, Dishwasher, Dryer, Other, Oven, Refrigerator, Washer
Features
- Separate Quarters, Pantry, Cathedral/vaulted ceiling
- Flooring: Wood
- Windows: Skylight(s)
- Basement: Partial,Stone
Interior area
- Total structure area: 6,214
- Total interior livable area: 6,214 sqft
Property
Parking
- Parking features: No Garage, 1 Space
Features
- Levels: One,Two
- Stories: 1
- Patio & porch: Deck
- Has spa: Yes
- Spa features: Private
- Waterfront features: Pond
Lot
- Size: 19.30 Acres
- Features: Wooded
Details
- Additional structures: Barn(s), Guest House, Garden Shed
- Parcel number: 1700610BA
- Zoning: Res, Ag
Construction
Type & style
- Home type: SingleFamily
- Architectural style: Farmhouse/National Folk,Other
- Property subtype: Single Family Residence
Materials
- Vinyl Siding, Wood Siding
Condition
- 21+ Years
- New construction: No
- Year built: 1910
Utilities & green energy
- Sewer: Septic Tank, Mound Septic
- Water: Well
- Utilities for property: Cable Available
Community & neighborhood
Location
- Region: Rudolph
- Municipality: Rudolph
Other
Other facts
- Listing terms: Owner May Carry
Price history
| Date | Event | Price |
|---|---|---|
| 8/12/2025 | Sold | $695,000-22.3%$112/sqft |
Source: | ||
| 7/25/2025 | Contingent | $895,000$144/sqft |
Source: | ||
| 6/28/2025 | Price change | $895,000+12.6%$144/sqft |
Source: | ||
| 4/30/2025 | Price change | $795,000+14.4%$128/sqft |
Source: | ||
| 4/30/2025 | Listed for sale | $695,000-26.8%$112/sqft |
Source: | ||
Public tax history
| Year | Property taxes | Tax assessment |
|---|---|---|
| 2024 | $4,046 +31.6% | $197,900 +29.9% |
| 2023 | $3,075 +38.9% | $152,400 +37.3% |
| 2022 | $2,213 +2.4% | $111,000 |
Find assessor info on the county website
Neighborhood: 54475
Nearby schools
GreatSchools rating
- 6/10Think Academy-Together Helping Inspire KidsGrades: PK-5Distance: 4.5 mi
- 4/10Wisconsin Rapids Area Middle SchoolGrades: 6-8Distance: 4.9 mi
- 7/10Lincoln High SchoolGrades: 9-12Distance: 4 mi
Schools provided by the listing agent
- High: Lincoln
- District: Wisconsin Rapids
Source: WIREX MLS. This data may not be complete. We recommend contacting the local school district to confirm school assignments for this home.

Get pre-qualified for a loan
At Zillow Home Loans, we can pre-qualify you in as little as 5 minutes with no impact to your credit score.An equal housing lender. NMLS #10287.
