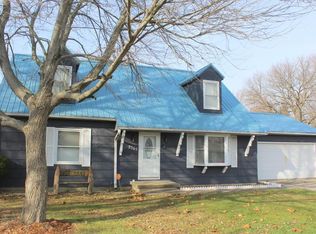Sold for $110,000
$110,000
1404 W Ravina Park Rd, Decatur, IL 62526
3beds
1,620sqft
Single Family Residence
Built in 1893
0.63 Acres Lot
$145,600 Zestimate®
$68/sqft
$1,292 Estimated rent
Home value
$145,600
$130,000 - $162,000
$1,292/mo
Zestimate® history
Loading...
Owner options
Explore your selling options
What's special
Large move-in ready home with 2 car garage on large fenced in lot! Seller has spared no expense with updates made to this home including kitchen updates, siding, new driveway, front porch, windows, and much more! The home was completely gutted and re-insulated with some new plumbing and electrical where needed. You'll love the beautiful hardwood floors, the cathedral ceiling in the dining room, the updated kitchen with large pantry and the full master suite on main floor. Two additional bedrooms and a full bathroom on the second floor. Great basement space with tall ceilings. Roof <10 years old (garage roof new), HVAC age unknown, water heater: 2006
Zillow last checked: 8 hours ago
Listing updated: December 20, 2023 at 01:49pm
Listed by:
Tony Piraino 217-875-0555,
Brinkoetter REALTORS®
Bought with:
Valerie Wallace, 475132005
Main Place Real Estate
Source: CIBR,MLS#: 6229570 Originating MLS: Central Illinois Board Of REALTORS
Originating MLS: Central Illinois Board Of REALTORS
Facts & features
Interior
Bedrooms & bathrooms
- Bedrooms: 3
- Bathrooms: 2
- Full bathrooms: 2
Primary bedroom
- Description: Flooring: Hardwood
- Level: Main
Bedroom
- Description: Flooring: Hardwood
- Level: Upper
Bedroom
- Description: Flooring: Hardwood
- Level: Upper
Primary bathroom
- Description: Flooring: Vinyl
- Level: Main
Dining room
- Description: Flooring: Hardwood
- Level: Main
Other
- Description: Flooring: Vinyl
- Level: Upper
Kitchen
- Description: Flooring: Laminate
- Level: Main
Living room
- Description: Flooring: Hardwood
- Level: Main
Heating
- Floor Furnace, Gas
Cooling
- Central Air
Appliances
- Included: Dryer, Dishwasher, Gas Water Heater, Oven, Range, Refrigerator, Washer
Features
- Breakfast Area, Cathedral Ceiling(s), Bath in Primary Bedroom, Main Level Primary, Pantry, Walk-In Closet(s)
- Windows: Replacement Windows
- Basement: Unfinished,Crawl Space,Partial,Sump Pump
- Has fireplace: No
Interior area
- Total structure area: 1,620
- Total interior livable area: 1,620 sqft
- Finished area above ground: 1,620
- Finished area below ground: 0
Property
Parking
- Total spaces: 2
- Parking features: Detached, Garage
- Garage spaces: 2
Features
- Levels: Two
- Stories: 2
- Patio & porch: Patio, Deck
- Exterior features: Deck, Fence, Shed
- Fencing: Yard Fenced
Lot
- Size: 0.63 Acres
- Dimensions: 110 x 150
Details
- Additional structures: Shed(s)
- Parcel number: 041204404012
- Zoning: RES
- Special conditions: None
Construction
Type & style
- Home type: SingleFamily
- Architectural style: Traditional
- Property subtype: Single Family Residence
Materials
- Vinyl Siding
- Foundation: Basement, Crawlspace
- Roof: Asphalt,Shingle
Condition
- Year built: 1893
Utilities & green energy
- Sewer: Public Sewer
- Water: Public
Community & neighborhood
Location
- Region: Decatur
- Subdivision: County Clerks Sub
Other
Other facts
- Road surface type: Concrete
Price history
| Date | Event | Price |
|---|---|---|
| 9/13/2024 | Listing removed | $1,600$1/sqft |
Source: Zillow Rentals Report a problem | ||
| 8/30/2024 | Listed for rent | $1,600-11.1%$1/sqft |
Source: Zillow Rentals Report a problem | ||
| 2/23/2024 | Listing removed | -- |
Source: Zillow Rentals Report a problem | ||
| 2/14/2024 | Listed for rent | $1,800$1/sqft |
Source: Zillow Rentals Report a problem | ||
| 1/31/2024 | Listing removed | -- |
Source: Zillow Rentals Report a problem | ||
Public tax history
| Year | Property taxes | Tax assessment |
|---|---|---|
| 2024 | $3,586 +0.8% | $37,047 +3.7% |
| 2023 | $3,557 +44.3% | $35,736 +48.2% |
| 2022 | $2,465 +6.4% | $24,106 +7.1% |
Find assessor info on the county website
Neighborhood: 62526
Nearby schools
GreatSchools rating
- 1/10Benjamin Franklin Elementary SchoolGrades: K-6Distance: 0.4 mi
- 1/10Stephen Decatur Middle SchoolGrades: 7-8Distance: 2.4 mi
- 2/10Macarthur High SchoolGrades: 9-12Distance: 0.9 mi
Schools provided by the listing agent
- District: Decatur Dist 61
Source: CIBR. This data may not be complete. We recommend contacting the local school district to confirm school assignments for this home.
Get pre-qualified for a loan
At Zillow Home Loans, we can pre-qualify you in as little as 5 minutes with no impact to your credit score.An equal housing lender. NMLS #10287.
