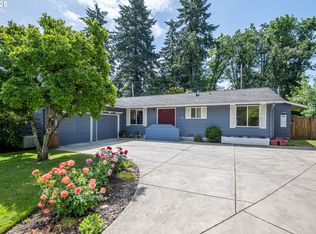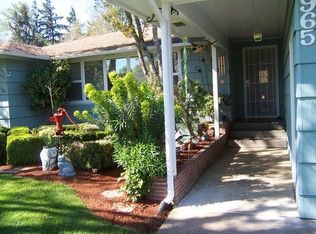**Scheduling Showings Start Feb 8th ** Do not drive down driveway before showings scheduled Appointments only scheduled via email This income producing or multi generation family compound on a private acre with delta ponds in back yard * Pics of 300 feet of barn bays and art studio w windows - pond side- not pictured 1 true neighbor only Beautiful Very Large home! two wings Connected by a hallway/corridor Can live separately or together heating / ac 300 feet of barn bays -work, livestock , rent out? A possible Artist studio? overlooking ponds in back yard 500 foot long driveway to the compound remote living in the middle of the city Please send inquiries to coteazur@sbcglobal.net NO SELLERS AGENT but will work with buyers agent Thanks !
This property is off market, which means it's not currently listed for sale or rent on Zillow. This may be different from what's available on other websites or public sources.


