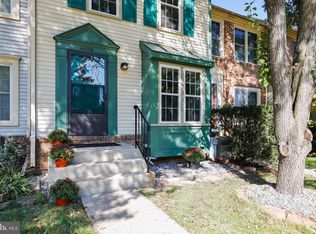Sold for $360,000
$360,000
14040 Chestnut Ct, Laurel, MD 20707
3beds
1,281sqft
Townhouse
Built in 1988
1,281 Square Feet Lot
$359,700 Zestimate®
$281/sqft
$2,833 Estimated rent
Home value
$359,700
$324,000 - $399,000
$2,833/mo
Zestimate® history
Loading...
Owner options
Explore your selling options
What's special
OFFER DEADLINE IS WEDNESDAY AT 4:00PM Welcome to 14040 Chestnut Ct – Priced Very Competitively! This beautifully maintained 3-bedroom, 3.5-bathroom townhome offers unbeatable value in one of Laurel’s most desirable communities. The spacious layout features a bright and open main level with generous living and dining areas, a well-appointed kitchen, and access to a private deck perfect for outdoor enjoyment. Upstairs, you'll find two large bedrooms, including a primary suite with its own full bath. The finished basement adds versatile living space, complete with a bedroom and full bathroom — ideal for guests, a home office, or additional family living. Enjoy peace of mind with a brand-new HVAC system and active solar panels on the roof, helping you save on energy costs year-round. Nestled in a quiet cul-de-sac, this home is just minutes from I-95, Route 29, and the ICC, offering an easy commute to D.C., Baltimore, and Columbia. You'll also enjoy close proximity to shopping, dining, and parks. Bonus: Receive a $3,000 lender credit when using our preferred lender, Charlie Latimer from Loansteady! Don’t miss your chance — schedule your private showing today! Call Nez Hakimi today!
Zillow last checked: 8 hours ago
Listing updated: September 04, 2025 at 09:03am
Listed by:
Nez Hakimi 202-770-7001,
Samson Properties,
Listing Team: The One Street Company, Co-Listing Team: The One Street Company,Co-Listing Agent: Salar Hakimi 202-805-2939,
Samson Properties
Bought with:
Steve Laughery, 621180
Real Broker, LLC - Gaithersburg
Source: Bright MLS,MLS#: MDPG2161568
Facts & features
Interior
Bedrooms & bathrooms
- Bedrooms: 3
- Bathrooms: 4
- Full bathrooms: 3
- 1/2 bathrooms: 1
- Main level bathrooms: 1
Basement
- Level: Lower
Heating
- Central, Electric
Cooling
- Central Air, Electric
Appliances
- Included: Electric Water Heater
Features
- Basement: Finished,Heated
- Has fireplace: No
Interior area
- Total structure area: 1,825
- Total interior livable area: 1,281 sqft
- Finished area above ground: 1,281
- Finished area below ground: 0
Property
Parking
- Total spaces: 2
- Parking features: Assigned, On Street, Parking Lot, Other
- Has uncovered spaces: Yes
- Details: Assigned Parking
Accessibility
- Accessibility features: Other
Features
- Levels: Three
- Stories: 3
- Pool features: None
Lot
- Size: 1,281 sqft
Details
- Additional structures: Above Grade, Below Grade
- Parcel number: 17101042043
- Zoning: LAUR
- Special conditions: Standard
Construction
Type & style
- Home type: Townhouse
- Architectural style: Other
- Property subtype: Townhouse
Materials
- Frame
- Foundation: Other
Condition
- New construction: No
- Year built: 1988
Utilities & green energy
- Sewer: Other
- Water: Public
Community & neighborhood
Location
- Region: Laurel
- Subdivision: Laurel Lakes Plat 5
- Municipality: Laurel
HOA & financial
HOA
- Has HOA: Yes
- HOA fee: $104 quarterly
Other
Other facts
- Listing agreement: Exclusive Right To Sell
- Ownership: Fee Simple
Price history
| Date | Event | Price |
|---|---|---|
| 11/14/2025 | Sold | $360,000$281/sqft |
Source: Public Record Report a problem | ||
| 9/3/2025 | Sold | $360,000+12.5%$281/sqft |
Source: | ||
| 8/7/2025 | Contingent | $319,995$250/sqft |
Source: | ||
| 8/2/2025 | Listed for sale | $319,995+3.2%$250/sqft |
Source: | ||
| 1/1/2015 | Sold | $310,000+167.2%$242/sqft |
Source: | ||
Public tax history
| Year | Property taxes | Tax assessment |
|---|---|---|
| 2025 | $5,374 +6.8% | $319,900 +6.6% |
| 2024 | $5,030 +7.8% | $299,967 +7.1% |
| 2023 | $4,665 +8.8% | $280,033 +7.7% |
Find assessor info on the county website
Neighborhood: 20707
Nearby schools
GreatSchools rating
- 3/10Vansville Elementary SchoolGrades: PK-5Distance: 2.9 mi
- 3/10Martin Luther King Jr. Middle SchoolGrades: 6-8Distance: 3 mi
- 2/10Laurel High SchoolGrades: 9-12Distance: 0.6 mi
Schools provided by the listing agent
- District: Prince George's County Public Schools
Source: Bright MLS. This data may not be complete. We recommend contacting the local school district to confirm school assignments for this home.

Get pre-qualified for a loan
At Zillow Home Loans, we can pre-qualify you in as little as 5 minutes with no impact to your credit score.An equal housing lender. NMLS #10287.
