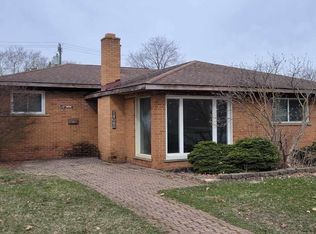Sold for $235,000
$235,000
14043 Inkster Rd, Livonia, MI 48154
3beds
2,314sqft
Single Family Residence
Built in 1955
7,405.2 Square Feet Lot
$261,100 Zestimate®
$102/sqft
$2,262 Estimated rent
Home value
$261,100
$248,000 - $274,000
$2,262/mo
Zestimate® history
Loading...
Owner options
Explore your selling options
What's special
Incredible opportunity to own this impeccably remodeled brick ranch in a prime location. This home contains three generously sized bedrooms and has been painted and designed with calming neutral tones. Featuring the gorgeous kitchen which showcases stunning granite counters, and new cabinetry! The bathroom has been beautifully remodeled top to bottom! In the basement you will find spacious fresh carpet and paint just waiting for you to expand your living space into! With newer vinyl windows and roof, you will live comfortably and maintenance free for years to come! This home features central air to keep you cool inside... and a large lot that is fenced-in with tons of privacy which provides ample space for outdoor activities! Detached 2 car garage with storage and a new garage door! No detail was spared on this renovation. Move right in with immediate occupancy and be just minutes from major highways, shopping and a much more!
Zillow last checked: 8 hours ago
Listing updated: August 01, 2025 at 09:00pm
Listed by:
Anthony Castellani 248-237-3444,
Simply Sold Homes
Bought with:
Christopher Kiper, 6501343710
EXP Z Real Estate
Source: Realcomp II,MLS#: 20230084860
Facts & features
Interior
Bedrooms & bathrooms
- Bedrooms: 3
- Bathrooms: 2
- Full bathrooms: 1
- 1/2 bathrooms: 1
Heating
- Forced Air, Natural Gas
Cooling
- Central Air
Appliances
- Included: None
- Laundry: Electric Dryer Hookup, Washer Hookup
Features
- Programmable Thermostat
- Basement: Finished,Full
- Has fireplace: No
Interior area
- Total interior livable area: 2,314 sqft
- Finished area above ground: 1,157
- Finished area below ground: 1,157
Property
Parking
- Total spaces: 2
- Parking features: Two Car Garage, Detached
- Garage spaces: 2
Features
- Levels: One
- Stories: 1
- Entry location: GroundLevel
- Patio & porch: Covered, Patio, Porch
- Exterior features: Awnings
- Pool features: None
- Fencing: Back Yard,Fenced
Lot
- Size: 7,405 sqft
- Dimensions: 60.00 x 120.00
Details
- Parcel number: 46096020226000
- Special conditions: Short Sale No,Standard
Construction
Type & style
- Home type: SingleFamily
- Architectural style: Ranch
- Property subtype: Single Family Residence
Materials
- Brick
- Foundation: Basement, Poured
- Roof: Asphalt
Condition
- New construction: No
- Year built: 1955
- Major remodel year: 2023
Utilities & green energy
- Electric: Volts 220, Circuit Breakers
- Sewer: Public Sewer
- Water: Public
- Utilities for property: Above Ground Utilities
Community & neighborhood
Location
- Region: Livonia
- Subdivision: BUCKINGHAM VILLAGE SUB NO 2
Other
Other facts
- Listing agreement: Exclusive Agency
- Listing terms: Cash,Conventional,FHA,Va Loan
Price history
| Date | Event | Price |
|---|---|---|
| 11/1/2023 | Sold | $235,000+2.2%$102/sqft |
Source: | ||
| 10/20/2023 | Pending sale | $230,000$99/sqft |
Source: | ||
| 10/6/2023 | Listed for sale | $230,000+76.9%$99/sqft |
Source: | ||
| 4/14/2023 | Sold | $130,000$56/sqft |
Source: Public Record Report a problem | ||
Public tax history
| Year | Property taxes | Tax assessment |
|---|---|---|
| 2025 | -- | $114,700 +12.2% |
| 2024 | -- | $102,200 +9.4% |
| 2023 | -- | $93,400 +4.6% |
Find assessor info on the county website
Neighborhood: 48154
Nearby schools
GreatSchools rating
- 6/10Roosevelt Elementary SchoolGrades: PK-4Distance: 1.5 mi
- 5/10Emerson Middle SchoolGrades: 6-8Distance: 1.8 mi
- 9/10Franklin High SchoolGrades: 9-12Distance: 2.6 mi
Get a cash offer in 3 minutes
Find out how much your home could sell for in as little as 3 minutes with a no-obligation cash offer.
Estimated market value$261,100
Get a cash offer in 3 minutes
Find out how much your home could sell for in as little as 3 minutes with a no-obligation cash offer.
Estimated market value
$261,100
