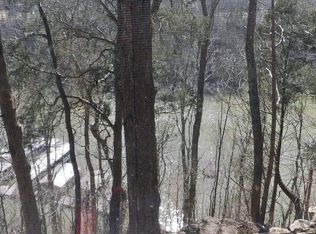Sold for $269,000
$269,000
1405 Boat Dock Rd, Somerset, KY 42501
3beds
2,149sqft
Cabin
Built in 2004
0.4 Acres Lot
$296,100 Zestimate®
$125/sqft
$2,028 Estimated rent
Home value
$296,100
$281,000 - $311,000
$2,028/mo
Zestimate® history
Loading...
Owner options
Explore your selling options
What's special
Call today to schedule a private tour on this stunning custom log cabin! Conveniently located near town while also just down the road from a community boat ramp/dock! (Yearly fee/membership required to secure a boat slip.)
This home offers an open concept floorpan with gorgeous wood work, vaulted ceilings, tons of natural lighting, hardwood flooring, and much more. The main level offers a large living room, a functional kitchen with stainless steel appliances and a big built-in island/dining bar, a spacious bedroom and a full bath. (The bedroom on the main level offers a direct door to the bathroom making it a secondary suite.) The upstairs offers a beautiful open hallway with a huge bedroom that features a large walk-through closet along with your master suite that features a full bath and his/her closets.
The home also features a large 2 car attached garage and an amazing front porch. All situated on a nice lot!
This property would be an ideal rental/airbnb as well!! You can enjoy all the perks of a cabin near the lake while still being conveniently located near restaurants, shopping centers and more.
Zillow last checked: 10 hours ago
Listing updated: August 25, 2025 at 07:29pm
Listed by:
Dreama Bolin 606-802-0300,
Weichert Realtors Ford Brothers, Inc.
Bought with:
Chad Tyner, 242990
CENTURY 21 Advantage Realty
Source: Imagine MLS,MLS#: 23007391
Facts & features
Interior
Bedrooms & bathrooms
- Bedrooms: 3
- Bathrooms: 2
- Full bathrooms: 2
Primary bedroom
- Level: Second
Bedroom 1
- Level: First
Bedroom 2
- Level: Second
Bathroom 1
- Description: Full Bath
- Level: First
Bathroom 2
- Description: Full Bath
- Level: Second
Heating
- Heat Pump
Cooling
- Heat Pump
Appliances
- Included: Dishwasher, Refrigerator, Range
- Laundry: Main Level
Features
- Breakfast Bar, Walk-In Closet(s)
- Flooring: Hardwood
- Has basement: No
Interior area
- Total structure area: 2,149
- Total interior livable area: 2,149 sqft
- Finished area above ground: 2,149
- Finished area below ground: 0
Property
Parking
- Parking features: Attached Garage
- Has garage: Yes
Features
- Levels: One and One Half
- Patio & porch: Porch
- Has view: Yes
- View description: Neighborhood
Lot
- Size: 0.40 Acres
Details
- Parcel number: 0634235.2
Construction
Type & style
- Home type: SingleFamily
- Property subtype: Cabin
Materials
- Log
- Foundation: Concrete Perimeter
- Roof: Metal
Condition
- New construction: No
- Year built: 2004
Utilities & green energy
- Sewer: Septic Tank
- Water: Public
Community & neighborhood
Location
- Region: Somerset
- Subdivision: Rural
Price history
| Date | Event | Price |
|---|---|---|
| 12/21/2023 | Listing removed | -- |
Source: | ||
| 6/7/2023 | Sold | $269,000$125/sqft |
Source: | ||
| 6/7/2023 | Pending sale | $269,000$125/sqft |
Source: | ||
| 6/7/2023 | Listing removed | -- |
Source: | ||
| 4/27/2023 | Pending sale | $269,000$125/sqft |
Source: | ||
Public tax history
| Year | Property taxes | Tax assessment |
|---|---|---|
| 2023 | -- | $195,000 +9.6% |
| 2022 | -- | $178,000 +3.5% |
| 2021 | -- | $172,000 |
Find assessor info on the county website
Neighborhood: 42501
Nearby schools
GreatSchools rating
- 7/10Southern Elementary SchoolGrades: K-5Distance: 0.9 mi
- 7/10Southern Middle SchoolGrades: 6-8Distance: 0.9 mi
- 8/10Southwestern High SchoolGrades: 9-12Distance: 3.5 mi
Schools provided by the listing agent
- Elementary: Southern
- Middle: Southern
- High: Southwestern
Source: Imagine MLS. This data may not be complete. We recommend contacting the local school district to confirm school assignments for this home.

Get pre-qualified for a loan
At Zillow Home Loans, we can pre-qualify you in as little as 5 minutes with no impact to your credit score.An equal housing lender. NMLS #10287.
