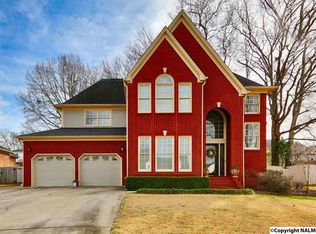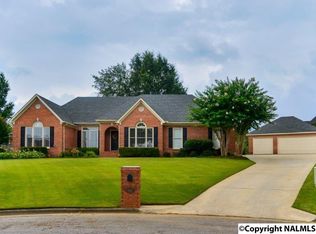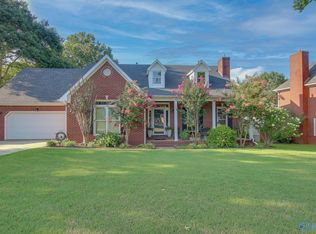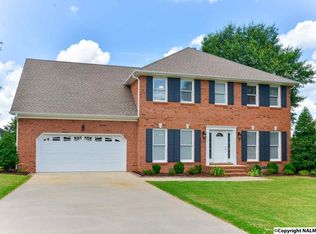Sold for $410,000
$410,000
1405 Cedarhurst Ct SW, Decatur, AL 35603
4beds
2,565sqft
Single Family Residence
Built in 1991
-- sqft lot
$354,800 Zestimate®
$160/sqft
$1,928 Estimated rent
Home value
$354,800
$334,000 - $376,000
$1,928/mo
Zestimate® history
Loading...
Owner options
Explore your selling options
What's special
Every inch of this 4 bedroom, 2 bath stunning home has been thoughtfully updated with exceptional attention to detail. Open floor plan, gorgeous hardwood floors, elegant crown molding, unique lighting and wainscoting flow throughout. Kitchen and master bath feature custom cabinets with granite countertops. Master bath offers two vanities, air jet tub and tiled separate shower. Enjoy a water filtration system, tankless water heater, vinyl windows, and new roof. Outside boasts a composite deck with handicap ramp, lighting, vinyl fence, irrigation, and lush landscaping. Storage is no issue with closets, laundry room, and garage designed for full space utilization. This home is a must see!
Zillow last checked: 8 hours ago
Listing updated: July 02, 2025 at 06:17am
Listed by:
Kim Humphries Pendley 256-227-0295,
MeritHouse Realty
Bought with:
Christine Kruse, 122756
Capstone Realty
Source: ValleyMLS,MLS#: 21890411
Facts & features
Interior
Bedrooms & bathrooms
- Bedrooms: 4
- Bathrooms: 2
- Full bathrooms: 2
Primary bedroom
- Features: 9’ Ceiling, Crown Molding, Smooth Ceiling, Tray Ceiling(s), Wood Floor, Walk-In Closet(s)
- Level: First
- Area: 272
- Dimensions: 17 x 16
Bedroom 2
- Features: 9’ Ceiling, Crown Molding, Smooth Ceiling, Wood Floor
- Level: First
- Area: 154
- Dimensions: 14 x 11
Bedroom 3
- Features: 9’ Ceiling, Crown Molding, Wood Floor
- Level: First
- Area: 132
- Dimensions: 12 x 11
Bedroom 4
- Features: 9’ Ceiling, Crown Molding, Wood Floor
- Level: First
- Area: 165
- Dimensions: 15 x 11
Bathroom 1
- Features: 9’ Ceiling, Crown Molding, Double Vanity, Granite Counters, Smooth Ceiling, Skylight, Tile
- Level: First
- Area: 180
- Dimensions: 12 x 15
Dining room
- Features: 9’ Ceiling, Crown Molding, Chair Rail, Smooth Ceiling, Tray Ceiling(s), Wood Floor, Wainscoting
- Level: First
- Area: 208
- Dimensions: 13 x 16
Kitchen
- Features: 9’ Ceiling, Bay WDW, Crown Molding, Chair Rail, Eat-in Kitchen, Granite Counters, Pantry, Smooth Ceiling, Wood Floor, Built-in Features, Wainscoting
- Level: First
- Area: 250
- Dimensions: 25 x 10
Living room
- Features: 12’ Ceiling, Ceiling Fan(s), Crown Molding, Recessed Lighting, Smooth Ceiling, Wood Floor
- Level: First
- Area: 418
- Dimensions: 22 x 19
Heating
- Central 1, Electric
Cooling
- Central 1, Electric
Features
- Basement: Crawl Space
- Number of fireplaces: 1
- Fireplace features: One
Interior area
- Total interior livable area: 2,565 sqft
Property
Parking
- Parking features: Garage-Detached, Garage Door Opener, Garage Faces Front
Features
- Levels: One
- Stories: 1
- Patio & porch: Covered, Covered Porch, Deck, Patio
Details
- Parcel number: 13 01 01 3 000 146.000
Construction
Type & style
- Home type: SingleFamily
- Architectural style: Ranch
- Property subtype: Single Family Residence
Condition
- New construction: No
- Year built: 1991
Utilities & green energy
- Water: Public
Community & neighborhood
Location
- Region: Decatur
- Subdivision: Chestnut
Price history
| Date | Event | Price |
|---|---|---|
| 7/1/2025 | Sold | $410,000$160/sqft |
Source: | ||
| 6/5/2025 | Contingent | $410,000$160/sqft |
Source: | ||
| 6/2/2025 | Listed for sale | $410,000+109.7%$160/sqft |
Source: | ||
| 1/26/2018 | Sold | $195,500$76/sqft |
Source: Public Record Report a problem | ||
Public tax history
| Year | Property taxes | Tax assessment |
|---|---|---|
| 2024 | $1,051 | $24,260 |
| 2023 | $1,051 | $24,260 |
| 2022 | $1,051 +7.8% | $24,260 +7.4% |
Find assessor info on the county website
Neighborhood: 35603
Nearby schools
GreatSchools rating
- 4/10Chestnut Grove Elementary SchoolGrades: PK-5Distance: 0.2 mi
- 6/10Cedar Ridge Middle SchoolGrades: 6-8Distance: 0.9 mi
- 7/10Austin High SchoolGrades: 10-12Distance: 2.4 mi
Schools provided by the listing agent
- Elementary: Chestnut Grove Elementary
- Middle: Austin Middle
- High: Austin
Source: ValleyMLS. This data may not be complete. We recommend contacting the local school district to confirm school assignments for this home.
Get pre-qualified for a loan
At Zillow Home Loans, we can pre-qualify you in as little as 5 minutes with no impact to your credit score.An equal housing lender. NMLS #10287.
Sell with ease on Zillow
Get a Zillow Showcase℠ listing at no additional cost and you could sell for —faster.
$354,800
2% more+$7,096
With Zillow Showcase(estimated)$361,896



