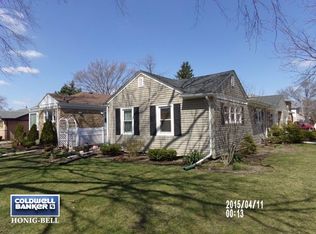Closed
$497,000
1405 Cynthia Ave, Park Ridge, IL 60068
4beds
1,059sqft
Single Family Residence
Built in 1953
6,250 Square Feet Lot
$498,200 Zestimate®
$469/sqft
$3,683 Estimated rent
Home value
$498,200
$448,000 - $553,000
$3,683/mo
Zestimate® history
Loading...
Owner options
Explore your selling options
What's special
Home sweet home. This gorgeous all brick ranch home in fantastic Park Ridge is the whole package! The entire home has been renovated, nothing to but bring your things and enjoy! This home features 3 bedrooms plus 1 in the full finished basement, and 2 full beautiful bathrooms. The kitchen is updated with high end appliances, quartz countertops with breakfast bar and shaker cabinets. Hardwood floors flow through the entire main level. Downstairs features a full finished basement with another kitchen, perfect for those who love to cook and entertain! Not only is the house stunning, the backyard is an oasis with a brick paver patio and fully fenced yard! 2 car detached garage! New furnace & AC 2024. New water heater 2024. New sump pump 2024. Newer windows. Whole house back up generator. Owned solar panels. This home has all you want and more!
Zillow last checked: 8 hours ago
Listing updated: July 26, 2025 at 02:11pm
Listing courtesy of:
Jenna O'Connor 847-602-8571,
Berkshire Hathaway HomeServices American Heritage,
Jeff Smith,
Berkshire Hathaway HomeServices American Heritage
Bought with:
Jamie Walker
@properties Christie's International Real Estate
Source: MRED as distributed by MLS GRID,MLS#: 12387105
Facts & features
Interior
Bedrooms & bathrooms
- Bedrooms: 4
- Bathrooms: 2
- Full bathrooms: 2
Primary bedroom
- Level: Main
- Area: 140 Square Feet
- Dimensions: 14X10
Bedroom 2
- Level: Main
- Area: 110 Square Feet
- Dimensions: 11X10
Bedroom 3
- Level: Main
- Area: 99 Square Feet
- Dimensions: 9X11
Bedroom 4
- Level: Basement
- Area: 88 Square Feet
- Dimensions: 11X8
Dining room
- Features: Flooring (Hardwood)
- Level: Main
- Area: 77 Square Feet
- Dimensions: 11X7
Exercise room
- Level: Basement
- Area: 154 Square Feet
- Dimensions: 11X14
Family room
- Features: Flooring (Carpet)
- Level: Basement
- Area: 182 Square Feet
- Dimensions: 14X13
Kitchen
- Features: Flooring (Hardwood)
- Level: Main
- Area: 165 Square Feet
- Dimensions: 11X15
Laundry
- Level: Basement
- Area: 132 Square Feet
- Dimensions: 11X12
Living room
- Features: Flooring (Hardwood)
- Level: Main
- Area: 143 Square Feet
- Dimensions: 11X13
Heating
- Solar
Cooling
- Central Air
Appliances
- Included: Range, Dishwasher, Refrigerator, Washer, Dryer, Stainless Steel Appliance(s)
Features
- Basement: Finished,Full
Interior area
- Total structure area: 0
- Total interior livable area: 1,059 sqft
Property
Parking
- Total spaces: 2
- Parking features: Garage Door Opener, On Site, Garage Owned, Detached, Garage
- Garage spaces: 2
- Has uncovered spaces: Yes
Accessibility
- Accessibility features: No Disability Access
Features
- Stories: 1
Lot
- Size: 6,250 sqft
- Dimensions: 50X125
Details
- Parcel number: 09261080140000
- Special conditions: None
- Other equipment: Sump Pump, Generator
Construction
Type & style
- Home type: SingleFamily
- Property subtype: Single Family Residence
Materials
- Brick
Condition
- New construction: No
- Year built: 1953
Utilities & green energy
- Sewer: Public Sewer
- Water: Lake Michigan, Public
Community & neighborhood
Location
- Region: Park Ridge
Other
Other facts
- Listing terms: Conventional
- Ownership: Fee Simple
Price history
| Date | Event | Price |
|---|---|---|
| 7/23/2025 | Sold | $497,000-0.6%$469/sqft |
Source: | ||
| 6/15/2025 | Contingent | $499,900$472/sqft |
Source: | ||
| 6/7/2025 | Listed for sale | $499,900+19%$472/sqft |
Source: | ||
| 7/2/2021 | Sold | $420,000+0%$397/sqft |
Source: | ||
| 6/2/2021 | Contingent | $419,900$397/sqft |
Source: | ||
Public tax history
| Year | Property taxes | Tax assessment |
|---|---|---|
| 2023 | $7,507 -8% | $27,658 -11.8% |
| 2022 | $8,156 +2.7% | $31,362 +20.1% |
| 2021 | $7,944 +4.1% | $26,119 |
Find assessor info on the county website
Neighborhood: 60068
Nearby schools
GreatSchools rating
- 8/10Franklin Elementary SchoolGrades: K-5Distance: 0.9 mi
- 5/10Emerson Middle SchoolGrades: 6-8Distance: 0.6 mi
- 10/10Maine South High SchoolGrades: 9-12Distance: 1.6 mi
Schools provided by the listing agent
- District: 64
Source: MRED as distributed by MLS GRID. This data may not be complete. We recommend contacting the local school district to confirm school assignments for this home.
Get a cash offer in 3 minutes
Find out how much your home could sell for in as little as 3 minutes with a no-obligation cash offer.
Estimated market value$498,200
Get a cash offer in 3 minutes
Find out how much your home could sell for in as little as 3 minutes with a no-obligation cash offer.
Estimated market value
$498,200
