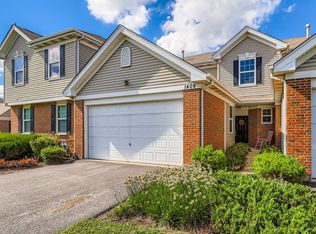Fresh and Modern townhome with panoramic backyard views of pristine nature preserves! Tidy, spacious, and neutral home has a great open floor plan with 3 large bedrooms and 2.5 baths. Master Bedroom has walk-in closet and private en-suite bath. Enjoy the company of family as you cook in a bright open kitchen with clean 42" wood cabinets, and sprawling neutral counter space! Newer dishwasher and hot water heater. Bonus main floor office, play room, or craft room w/ trey ceiling is waiting for your ideas! Newly installed soft, neutral carpeting throughout lower level. Plenty of storage with an attached 2 Car Garage. Seller is ready to sell - here's your chance!
This property is off market, which means it's not currently listed for sale or rent on Zillow. This may be different from what's available on other websites or public sources.

