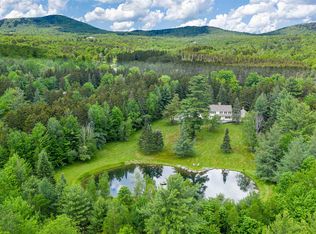**XL Private Deck with Ample Outdoor Seating** Welcome to my home, where pets are welcome! Please note that we limit the number of pets to one. Enjoy a quiet and peaceful setting on an expansive lawn filled with old-growth trees, picturesque wood trails, and dirt roads. We are conveniently located just ten minutes from Stowe Mountain Ski Resort and Stowe Village. The house sits on 6 acres of land along a private road that leads to the Edson Hill Inn. It's only a 5-minute walk up the hill to their exceptional restaurant and tavern. Across the street, you will find a horse stable. In winter, the trails are perfect for snowshoeing and cross-country skiing, connecting to the Catamount network. This is the ideal destination for those interested in winter sports, summer swimming holes, or simply relaxing by the fire while taking in the views of the woods and gardens. All activities are just outside your front door. It's also an excellent location for day trips to breweries, hiking, river walks, or biking along the nearby paths. **The Bedrooms** The home features four comfortable bedrooms: - **1st Bedroom (1st floor) This bedroom is located on the ground floor and is ideal for an elderly family member who struggles with stairs. There is a full bathroom on the 1st floor as well. - **Primary Suite (2nd floor) This spacious suite features a king-size bed and two full beds en suite, making it ideal for families or groups of friends. It can accommodate up to four adults and features a private bathroom with two sinks and a walk-in shower. - **Third Bedroom (2nd floor) This cozy room features a queen-size bed, a desk with a view of the front garden, and two skylights perfect for stargazing on clear nights. - **Fourth Bedroom (2nd floor) The smallest bedroom features a queen-size bed and an angled dormer, lending it a charming ambiance. There is a shared bathroom in the hallway, equipped with a shower and bathtub, available for use by the two queen-size bedrooms. All bedrooms are equipped with cotton linens, goose down duvets, and fresh towels. Additional linens, towels, and blankets can be found in the linen closet on the 2nd floor. **Seasonal Comforts** In the summer, the house stays cool with fresh mountain air. Full glass doorways lead to a deck that can accommodate up to eight people for outdoor dining. There are comfortable teak chaise lounges and chairs perfect for reading under a large umbrella. In the front yard, you will find a large hammock that fits two adults under an old-growth cherry tree, and a swing hung from a beautiful cherry tree invites relaxation. In winter, the house is filled with sunshine, thanks to door-length windows that face south. A wood stove in the living room provides a cozy and peaceful atmosphere, especially with the beautiful deep snowfall outside, all while being just minutes away from world-class skiing. The partially finished basement offers a ping-pong table for additional entertainment. Utilities not included, and only one pet allowed.
This property is off market, which means it's not currently listed for sale or rent on Zillow. This may be different from what's available on other websites or public sources.

