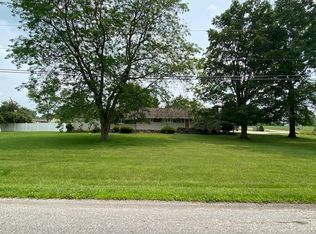Sold for $370,000
$370,000
1405 Fairview Rd, Galion, OH 44833
4beds
2,292sqft
Single Family Residence
Built in 1953
1.06 Acres Lot
$370,800 Zestimate®
$161/sqft
$1,818 Estimated rent
Home value
$370,800
Estimated sales range
Not available
$1,818/mo
Zestimate® history
Loading...
Owner options
Explore your selling options
What's special
Discover this beautifully updated 4-bed, 4-bath home on a spacious corner double lot, offering style, comfort, and functionality. Completely handicap accessible, with widened doorways and accessible showers. The brand-new kitchen features quartz countertops, new appliances, a stylish backsplash, and large island—perfect for entertaining. New flooring, light fixtures, and updated electric throughout. The family room showcases a wall of windows overlooking the enclosed, heated inground saltwater pool with new liner, filter, and skylights—3' to 5'6'' deep. Two furnaces and two central air units provide year-round comfort. A generator offers peace of mind. Metal-coated roof with shingle look and 30-year warranty. Additional highlights include a 3-car garage, vinyl 6' privacy fence, refreshed cabinets, new basement ceiling, and manicured landscaping. Move-in ready with quality upgrades throughout!
Zillow last checked: 8 hours ago
Listing updated: August 28, 2025 at 01:34pm
Listed by:
Derek Beck,
Sluss Realty
Bought with:
Nicole Mccoy, 2019000951
Bowlin Real Estate LLC
Source: MAR,MLS#: 9067713
Facts & features
Interior
Bedrooms & bathrooms
- Bedrooms: 4
- Bathrooms: 4
- Full bathrooms: 4
- Main level bedrooms: 4
Primary bedroom
- Level: Main
- Area: 291.6
- Dimensions: 15.83 x 18.42
Bedroom 2
- Level: Main
- Area: 138.03
- Dimensions: 11.58 x 11.92
Bedroom 3
- Level: Main
- Area: 141.01
- Dimensions: 10.92 x 12.92
Bedroom 4
- Level: Main
- Area: 102.67
- Dimensions: 12.83 x 8
Dining room
- Level: Main
- Area: 223.17
- Dimensions: 13 x 17.17
Family room
- Level: Main
- Area: 329.67
- Dimensions: 21.5 x 15.33
Kitchen
- Level: Main
- Area: 133.13
- Dimensions: 11.25 x 11.83
Living room
- Level: Main
- Area: 321.03
- Dimensions: 15.17 x 21.17
Heating
- Forced Air, Natural Gas
Cooling
- Central Air
Appliances
- Included: Dishwasher, Range, Refrigerator, Gas Water Heater, Water Softener Owned
- Laundry: Main
Features
- Pantry
- Windows: Double Pane Windows, Skylight(s)
- Basement: Partial,Partially Finished
- Number of fireplaces: 2
- Fireplace features: 2, Living Room, In Recreation Room
Interior area
- Total structure area: 2,292
- Total interior livable area: 2,292 sqft
Property
Parking
- Total spaces: 3
- Parking features: 3 Car, Concrete
- Garage spaces: 3
- Has uncovered spaces: Yes
Features
- Stories: 1
- Has private pool: Yes
- Pool features: In Ground
- Fencing: Fenced
Lot
- Size: 1.06 Acres
- Dimensions: 1.0628
- Features: Corner Lot, Trees, Lawn
Details
- Additional structures: None, Shed
- Parcel number: 260106477.000 & 260106476.000
Construction
Type & style
- Home type: SingleFamily
- Architectural style: Ranch
- Property subtype: Single Family Residence
Materials
- Vinyl Siding
- Roof: Rubber,Metal
Condition
- Year built: 1953
Utilities & green energy
- Sewer: Septic Tank
- Water: Well
Community & neighborhood
Location
- Region: Galion
Other
Other facts
- Listing terms: Cash,Conventional,FHA,VA Loan
- Road surface type: Paved
Price history
| Date | Event | Price |
|---|---|---|
| 8/28/2025 | Sold | $370,000-2.6%$161/sqft |
Source: | ||
| 7/27/2025 | Pending sale | $379,900$166/sqft |
Source: | ||
| 7/21/2025 | Listed for sale | $379,900$166/sqft |
Source: | ||
Public tax history
Tax history is unavailable.
Neighborhood: 44833
Nearby schools
GreatSchools rating
- NAPrimary Elementary SchoolGrades: PK-3Distance: 1.5 mi
- 7/10Galion Middle SchoolGrades: 6-8Distance: 1.5 mi
- 4/10Galion High SchoolGrades: 9-12Distance: 1.6 mi
Schools provided by the listing agent
- District: Galion City School District
Source: MAR. This data may not be complete. We recommend contacting the local school district to confirm school assignments for this home.
Get a cash offer in 3 minutes
Find out how much your home could sell for in as little as 3 minutes with a no-obligation cash offer.
Estimated market value$370,800
Get a cash offer in 3 minutes
Find out how much your home could sell for in as little as 3 minutes with a no-obligation cash offer.
Estimated market value
$370,800
