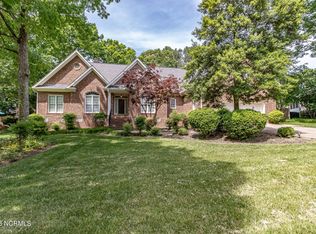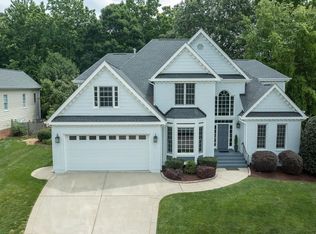Showings to start Friday! Amazing home on .61 acre, private, cul-de-sac lot with kidney shaped pool & waterfall. Master down with renovated bathroom & large-custom closet. Theater with all equipment, furniture & wet bar with popcorn machine. Open floor plan with gourmet kitchen hosts stainless appliances, wine frig, granite & island. Backyard has beautiful patio, covered area and privacy. This is a beautiful home with amazing appeal. No City taxes, yet convenient to shopping, schools & I-540.
This property is off market, which means it's not currently listed for sale or rent on Zillow. This may be different from what's available on other websites or public sources.

