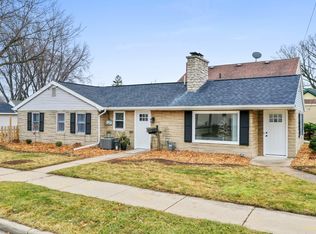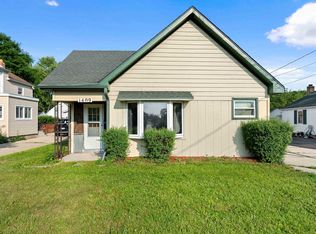Sold
$212,000
1405 Lost Dauphin Rd, De Pere, WI 54115
3beds
1,304sqft
Single Family Residence
Built in 1930
6,969.6 Square Feet Lot
$253,100 Zestimate®
$163/sqft
$1,986 Estimated rent
Home value
$253,100
$240,000 - $266,000
$1,986/mo
Zestimate® history
Loading...
Owner options
Explore your selling options
What's special
A delightful 1.5story home w/ 3beds & 2baths, located opposite the Nicks Sports Complex & Schneider Field & just a short distance from SNC as well as downtown De Pere. The original hardwood floors that flow through most of the hm add character, along w/ the main bath, which is adorned w/ a barn-style dr & tub. The dining rm boasts a sliding dr that opens to a deck & a fenced yard. Following to the cute kitchen/dinette that offers a convenient mudrm w/ back/side dr access situated at the south entry of the home. Upstairs, you'll find a spacious primary bedrm, along w/ 2 additional bedrooms and a full bath complete w/ a shower. A 2-stall garage includes a bonus rear overhead door leading to the backyard/garden. Located near grocery/shopping centers! Offers due 1/16@4pm Presented 1/17 @10am
Zillow last checked: 8 hours ago
Listing updated: February 17, 2024 at 02:16am
Listed by:
Jill Dickson-Kesler 920-680-7288,
Coldwell Banker Real Estate Group,
Jaiden Whittemore 920-619-0321,
Coldwell Banker Real Estate Group
Bought with:
Beth Kaiver-Daul
Coldwell Banker Real Estate Group
Source: RANW,MLS#: 50285788
Facts & features
Interior
Bedrooms & bathrooms
- Bedrooms: 3
- Bathrooms: 2
- Full bathrooms: 2
Bedroom 1
- Level: Upper
- Dimensions: 11x19
Bedroom 2
- Level: Upper
- Dimensions: 9x11
Bedroom 3
- Level: Upper
- Dimensions: 9x10
Dining room
- Level: Main
- Dimensions: 10x11
Kitchen
- Level: Main
- Dimensions: 9x16
Living room
- Level: Main
- Dimensions: 11x19
Other
- Description: Mud Room
- Level: Main
- Dimensions: 5x7
Heating
- Radiant
Appliances
- Included: Dryer, Range, Washer
Features
- At Least 1 Bathtub, Cable Available, High Speed Internet
- Flooring: Wood/Simulated Wood Fl
- Basement: Full,Sump Pump
- Has fireplace: No
- Fireplace features: None
Interior area
- Total interior livable area: 1,304 sqft
- Finished area above ground: 1,304
- Finished area below ground: 0
Property
Parking
- Total spaces: 2
- Parking features: Detached, Garage Door Opener
- Garage spaces: 2
Accessibility
- Accessibility features: 1st Floor Full Bath, Level Drive, Level Lot, Low Pile Or No Carpeting
Features
- Patio & porch: Deck
Lot
- Size: 6,969 sqft
- Features: Sidewalk
Details
- Parcel number: WD274
- Zoning: Residential
- Special conditions: Arms Length
Construction
Type & style
- Home type: SingleFamily
- Architectural style: Transitional
- Property subtype: Single Family Residence
Materials
- Vinyl Siding
- Foundation: Block
Condition
- New construction: No
- Year built: 1930
Utilities & green energy
- Sewer: Public Sewer
- Water: Public
Community & neighborhood
Location
- Region: De Pere
Price history
| Date | Event | Price |
|---|---|---|
| 2/16/2024 | Sold | $212,000+1%$163/sqft |
Source: RANW #50285788 Report a problem | ||
| 1/17/2024 | Pending sale | $209,900$161/sqft |
Source: | ||
| 1/17/2024 | Contingent | $209,900$161/sqft |
Source: | ||
| 1/11/2024 | Listed for sale | $209,900+16.7%$161/sqft |
Source: RANW #50285788 Report a problem | ||
| 8/13/2021 | Sold | $179,900$138/sqft |
Source: RANW #50241818 Report a problem | ||
Public tax history
| Year | Property taxes | Tax assessment |
|---|---|---|
| 2024 | $3,676 +13.8% | $230,000 +18.3% |
| 2023 | $3,229 +0.6% | $194,500 +11.1% |
| 2022 | $3,210 +8.9% | $175,100 +20% |
Find assessor info on the county website
Neighborhood: 54115
Nearby schools
GreatSchools rating
- 5/10Westwood Elementary SchoolGrades: PK-4Distance: 0.8 mi
- 9/10West De Pere Middle SchoolGrades: 7-8Distance: 1 mi
- 10/10West De Pere High SchoolGrades: 9-12Distance: 0.6 mi

Get pre-qualified for a loan
At Zillow Home Loans, we can pre-qualify you in as little as 5 minutes with no impact to your credit score.An equal housing lender. NMLS #10287.

