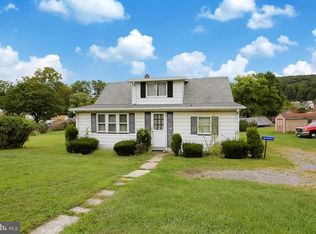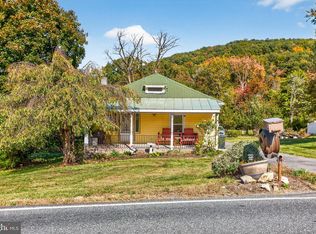Detached 3 car garage w/closed off workshop in rear w/wood stove, also basement garage in house. Macadam driveway w/parking for 8+ cars. Large front porch w/cloth awnings overlooks beautiful landscaped front yard. Walk to scenic back yard and enjoy your own pavilion, patio, and deck to entertain your family and friends or to enjoy this private setting by yourself. A sandbox, swings, slide, and a tree house occupy the back of the property. Craftsman cape cod home features unusual woodwork. Large living room with propane fireplace and dining room w/open stairs to 2nd level. Where everybody gathers you have huge, renovated, eat-in 25 handle kitchen which opens onto 1st floor family room-could be called a sun room, with many windows and sliders to deck and a double closet. 1st floor striking main bath and bedroom addition in 1996. 2nd bedroom also on main level with new carpet and renovated closet and remodeled family bath. Newly renovated upper level 3rd bedroom with mini split system to provide direct environmental control. Upper level unfinished room complete with another mini split and access to attic storage areas. Full bsmnt w/1 car gar. & working wood stove. All replacement windows except kit., 3 yr old Trane A/C with Heat Pump, 7 yr old high efficiency back-up oil heater, 8 yr old roof & 9 yr old macadam driveway. Shows well.
This property is off market, which means it's not currently listed for sale or rent on Zillow. This may be different from what's available on other websites or public sources.

