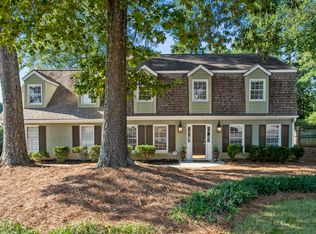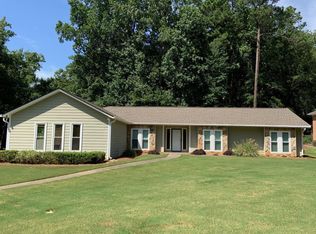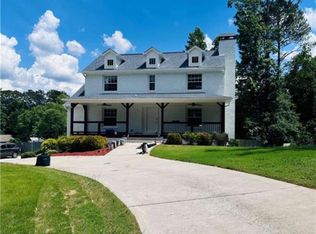Closed
$685,000
1405 Murdock Rd, Marietta, GA 30062
5beds
4,344sqft
Single Family Residence, Residential
Built in 1973
0.5 Acres Lot
$681,600 Zestimate®
$158/sqft
$4,044 Estimated rent
Home value
$681,600
$634,000 - $736,000
$4,044/mo
Zestimate® history
Loading...
Owner options
Explore your selling options
What's special
Elegance and Charm in the Heart of East Cobb.Welcome to 1405 Murdock Road—a beautifully maintained Buckhead-style ranch nestled in the sought-after Walton High School district. Located in the heart of East Cobb, this four-sided brick home exudes timeless charm and modern convenience. Step inside to discover 10-foot ceilings that elevate the space and create a grand first impression. The bright and spacious living room boasts soaring ceilings and flows effortlessly into the formal dining room, which comfortably seats twelve—perfect for entertaining. The kitchen features classic white cabinetry, hardwood floors, and direct access from the side-entry garage for everyday convenience. Step out from the inviting family room with a fireplace onto the back deck, ideal for outdoor gatherings. (Yes, that gas grill stays!) Enjoy peace of mind with major updates already completed, including a newer roof, HVAC system, and all-new plumbing throughout the home. The expansive primary suite includes dual vanities, a separate tub and shower, and a generous walk-in closet. Two additional bedrooms on the main level share a convenient Jack-and-Jill bath. Head downstairs to the finished basement—perfect for relaxing or entertaining—with a rec room, electric fireplace, dry bar, two additional bedrooms, a full bath, and tons of storage space. This home is part of the voluntary Roswell Downs HOA, which includes access to a community swimming pool. Just blocks away from Walton High School, East Side Elementary, and Dodgen Middle—an unbeatable trifecta of top-rated schools. Experience stepless ranch living with a full basement, outstanding landscaping inspired by Southern Living, and a location minutes from premier shopping and dining. Call your realtor today—this beautifully appointed home won’t last long!
Zillow last checked: 8 hours ago
Listing updated: June 17, 2025 at 10:58pm
Listing Provided by:
Page Morgan Group,
Keller Williams Realty Atl North,
PAGE MORGAN,
Keller Williams Realty Atl North
Bought with:
Page Morgan Group
Keller Williams Realty Atl North
PAGE MORGAN, 206639
Keller Williams Realty Atl North
Source: FMLS GA,MLS#: 7565185
Facts & features
Interior
Bedrooms & bathrooms
- Bedrooms: 5
- Bathrooms: 4
- Full bathrooms: 3
- 1/2 bathrooms: 1
- Main level bathrooms: 2
- Main level bedrooms: 3
Primary bedroom
- Features: In-Law Floorplan, Master on Main
- Level: In-Law Floorplan, Master on Main
Bedroom
- Features: In-Law Floorplan, Master on Main
Primary bathroom
- Features: Double Vanity, Separate Tub/Shower
Dining room
- Features: Seats 12+, Separate Dining Room
Kitchen
- Features: Breakfast Room, Cabinets White
Heating
- Natural Gas
Cooling
- Ceiling Fan(s), Central Air
Appliances
- Included: Dishwasher, Disposal, Double Oven, Dryer, Electric Cooktop, Electric Oven, Microwave, Refrigerator, Self Cleaning Oven, Washer
- Laundry: Lower Level
Features
- Crown Molding, Double Vanity, Dry Bar, Entrance Foyer, High Ceilings 10 ft Main, Walk-In Closet(s)
- Flooring: Carpet, Hardwood
- Windows: Shutters, Window Treatments
- Basement: Daylight,Exterior Entry,Finished,Finished Bath,Full,Interior Entry
- Attic: Pull Down Stairs
- Number of fireplaces: 2
- Fireplace features: Basement, Brick, Electric, Family Room, Gas Log, Gas Starter
- Common walls with other units/homes: No Common Walls
Interior area
- Total structure area: 4,344
- Total interior livable area: 4,344 sqft
Property
Parking
- Total spaces: 2
- Parking features: Garage, Garage Faces Side, Kitchen Level, Level Driveway
- Garage spaces: 2
- Has uncovered spaces: Yes
Accessibility
- Accessibility features: None
Features
- Levels: Two
- Stories: 2
- Patio & porch: Deck
- Exterior features: Garden, Private Yard
- Pool features: None
- Spa features: None
- Fencing: Back Yard
- Has view: Yes
- View description: Other
- Waterfront features: None
- Body of water: None
Lot
- Size: 0.50 Acres
- Dimensions: 77 x 119
- Features: Back Yard, Front Yard, Landscaped, Level
Details
- Additional structures: None
- Parcel number: 16089200570
- Other equipment: Air Purifier
- Horse amenities: None
Construction
Type & style
- Home type: SingleFamily
- Architectural style: Ranch,Traditional
- Property subtype: Single Family Residence, Residential
Materials
- Brick, Brick 4 Sides
- Foundation: Concrete Perimeter
- Roof: Composition
Condition
- Resale
- New construction: No
- Year built: 1973
Utilities & green energy
- Electric: 110 Volts, 220 Volts
- Sewer: Public Sewer
- Water: Public
- Utilities for property: Cable Available, Electricity Available, Natural Gas Available, Phone Available, Sewer Available
Green energy
- Energy efficient items: None
- Energy generation: None
Community & neighborhood
Security
- Security features: Carbon Monoxide Detector(s), Smoke Detector(s)
Community
- Community features: Near Schools, Near Shopping, Pool
Location
- Region: Marietta
- Subdivision: Roswell Downs
HOA & financial
HOA
- Has HOA: Yes
- Services included: Swim
Other
Other facts
- Listing terms: Cash,Conventional,FHA,VA Loan
- Road surface type: Asphalt
Price history
| Date | Event | Price |
|---|---|---|
| 6/11/2025 | Sold | $685,000+1.5%$158/sqft |
Source: | ||
| 5/18/2025 | Pending sale | $675,000$155/sqft |
Source: | ||
| 5/7/2025 | Listed for sale | $675,000$155/sqft |
Source: | ||
| 5/7/2025 | Pending sale | $675,000$155/sqft |
Source: | ||
| 4/25/2025 | Listed for sale | $675,000+164.7%$155/sqft |
Source: | ||
Public tax history
| Year | Property taxes | Tax assessment |
|---|---|---|
| 2024 | $1,233 +42.5% | $216,488 +33.3% |
| 2023 | $865 -19.2% | $162,464 |
| 2022 | $1,072 +5.7% | $162,464 +13.4% |
Find assessor info on the county website
Neighborhood: 30062
Nearby schools
GreatSchools rating
- 8/10East Side Elementary SchoolGrades: PK-5Distance: 1.3 mi
- 8/10Dodgen Middle SchoolGrades: 6-8Distance: 0.9 mi
- 10/10Walton High SchoolGrades: 9-12Distance: 1.2 mi
Schools provided by the listing agent
- Elementary: East Side
- Middle: Dodgen
- High: Walton
Source: FMLS GA. This data may not be complete. We recommend contacting the local school district to confirm school assignments for this home.
Get a cash offer in 3 minutes
Find out how much your home could sell for in as little as 3 minutes with a no-obligation cash offer.
Estimated market value
$681,600
Get a cash offer in 3 minutes
Find out how much your home could sell for in as little as 3 minutes with a no-obligation cash offer.
Estimated market value
$681,600


