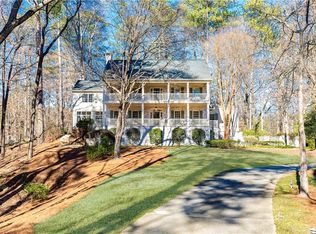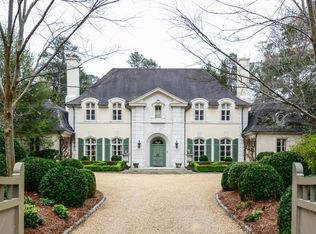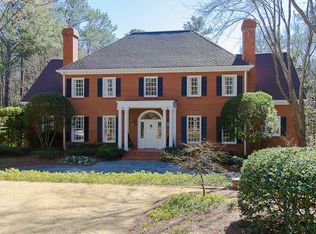ONE OF A KIND! Fine home and 2.2A stunning, flat property with walkout pool and pavilion, tennis court, and bordering the Chattahoochee River nat'l forest! Designed and built by renowned Hayes and Charlie Philips with a superb floor plan with unusually large rooms and open kitchen and hard to find master suite with his/hers bathrooms and closets PLUS guest bedroom on main. Built with the finest quality construction including heart pine floors on first and upper levels, antique beams, and 4 fireplaces. Incredible for upscale entertaining and one level living! Two bedrooms plus huge bonus room (or large bedroom) upstairs and finished lower level with fireside play/entertaining room, large office/BR, and great storage. Rare garage apartment over 3-car carport. TONS of guest parking and flat areas for play. Well maintained with original finishes. On prestigious cul-de-sac street just outside Atlanta city limits in Heards Ferry/Riverwood and close to so many private schools. Cypress board and batten siding, generator, whole house water filter, etc! This one has it all!
This property is off market, which means it's not currently listed for sale or rent on Zillow. This may be different from what's available on other websites or public sources.


