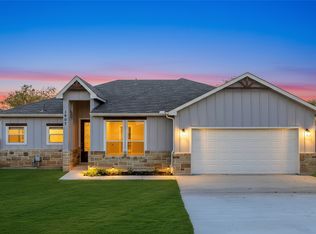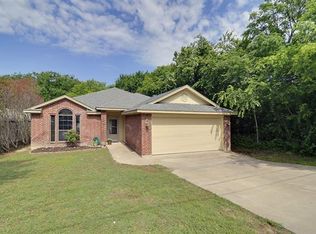Sold
Price Unknown
1405 N Rusk St, Weatherford, TX 76086
3beds
1,518sqft
Single Family Residence
Built in 2025
0.31 Acres Lot
$324,600 Zestimate®
$--/sqft
$2,458 Estimated rent
Home value
$324,600
$308,000 - $341,000
$2,458/mo
Zestimate® history
Loading...
Owner options
Explore your selling options
What's special
Premium lot and stunning new home! This charming home is nestled on an oversized lot peppered with huge oak trees and a large privacy fenced backyard! Located on a quiet street in the heart of Weatherford with easy access to Ric Williamson and all this city has to offer. Custom home builder has included so many unique attributes to give this home a wonderful vibe. Open and airy full of natural light, this spacious new 3 bedroom 2.5 bathroom home is sure to please. Lots of storage space, split bedrooms, built in desk office space, gorgeous front door, modern fixtures, beautiful sod yard and flower beds! Timeless design and so much curb appeal. Perfect for entertaining and plenty of room for a pool. Don’t miss this rare opportunity to own a custom home, in town with such an amazing huge backyard retreat!
Zillow last checked: 8 hours ago
Listing updated: September 24, 2025 at 09:48am
Listed by:
Rebekah Tackett 0642667 254-413-2535,
INFINITY REALTY 254-413-2535
Bought with:
Suki Adhikari
Real Broker, LLC
Source: NTREIS,MLS#: 20989144
Facts & features
Interior
Bedrooms & bathrooms
- Bedrooms: 3
- Bathrooms: 3
- Full bathrooms: 2
- 1/2 bathrooms: 1
Primary bedroom
- Features: Ceiling Fan(s), Dual Sinks, En Suite Bathroom, Walk-In Closet(s)
- Level: First
- Dimensions: 15 x 15
Bedroom
- Features: Ceiling Fan(s), Split Bedrooms
- Level: First
- Dimensions: 11 x 10
Bedroom
- Features: Ceiling Fan(s), Split Bedrooms
- Level: First
- Dimensions: 11 x 10
Dining room
- Level: First
- Dimensions: 11 x 9
Living room
- Features: Built-in Features, Ceiling Fan(s)
- Level: First
- Dimensions: 16 x 14
Heating
- Central, Electric
Cooling
- Central Air, Ceiling Fan(s), Electric
Appliances
- Included: Dishwasher, Electric Range, Disposal, Microwave
- Laundry: Laundry in Utility Room
Features
- Chandelier, Decorative/Designer Lighting Fixtures, Eat-in Kitchen, Granite Counters, High Speed Internet, Open Floorplan, Pantry, Walk-In Closet(s)
- Flooring: Combination
- Has basement: No
- Has fireplace: No
Interior area
- Total interior livable area: 1,518 sqft
Property
Parking
- Total spaces: 2
- Parking features: Concrete, Door-Single, Driveway, Garage Faces Front, Garage, Garage Door Opener, Inside Entrance, Kitchen Level, Lighted, Side By Side
- Attached garage spaces: 2
- Has uncovered spaces: Yes
Features
- Levels: One
- Stories: 1
- Patio & porch: Covered, Front Porch
- Exterior features: Lighting, Private Yard, Rain Gutters
- Pool features: None
- Fencing: Fenced,Privacy,Wood
Lot
- Size: 0.31 Acres
- Features: Back Yard, Hardwood Trees, Interior Lot, Lawn, Level, Many Trees, Sprinkler System
- Residential vegetation: Brush, Cleared, Wooded
Details
- Additional structures: None
- Parcel number: R000003943
Construction
Type & style
- Home type: SingleFamily
- Architectural style: Traditional,Detached
- Property subtype: Single Family Residence
- Attached to another structure: Yes
Materials
- Board & Batten Siding, Rock, Stone
- Foundation: Slab
- Roof: Composition
Condition
- Year built: 2025
Utilities & green energy
- Sewer: Public Sewer
- Water: Public
- Utilities for property: Sewer Available, Underground Utilities, Water Available
Community & neighborhood
Location
- Region: Weatherford
- Subdivision: Carters
Other
Other facts
- Listing terms: Cash,Conventional,FHA,VA Loan
Price history
| Date | Event | Price |
|---|---|---|
| 9/23/2025 | Sold | -- |
Source: NTREIS #20989144 Report a problem | ||
| 9/15/2025 | Pending sale | $325,000$214/sqft |
Source: NTREIS #20989144 Report a problem | ||
| 9/6/2025 | Contingent | $325,000$214/sqft |
Source: NTREIS #20989144 Report a problem | ||
| 8/26/2025 | Price change | $325,000-5.8%$214/sqft |
Source: NTREIS #20989144 Report a problem | ||
| 8/6/2025 | Listed for sale | $345,000+762.5%$227/sqft |
Source: NTREIS #20989144 Report a problem | ||
Public tax history
| Year | Property taxes | Tax assessment |
|---|---|---|
| 2025 | $1,046 -5.1% | $55,000 -3.8% |
| 2024 | $1,103 +0.3% | $57,200 |
| 2023 | $1,099 +70.8% | $57,200 +97.2% |
Find assessor info on the county website
Neighborhood: 76086
Nearby schools
GreatSchools rating
- 6/10Seguin Elementary SchoolGrades: PK-5Distance: 0.3 mi
- 6/10Tison Middle SchoolGrades: 6-8Distance: 3.2 mi
- 4/10Weatherford High SchoolGrades: 9-12Distance: 3.6 mi
Schools provided by the listing agent
- Elementary: Seguin
- Middle: Tison
- High: Weatherford
- District: Weatherford ISD
Source: NTREIS. This data may not be complete. We recommend contacting the local school district to confirm school assignments for this home.
Get a cash offer in 3 minutes
Find out how much your home could sell for in as little as 3 minutes with a no-obligation cash offer.
Estimated market value$324,600
Get a cash offer in 3 minutes
Find out how much your home could sell for in as little as 3 minutes with a no-obligation cash offer.
Estimated market value
$324,600

