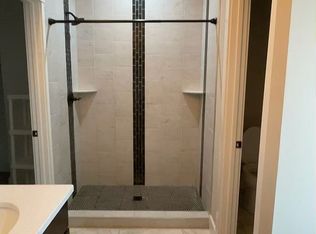Sold co op member
$309,900
1405 Pleasant School Rd, Gaffney, SC 29341
3beds
1,650sqft
Single Family Residence
Built in 2020
0.67 Acres Lot
$311,700 Zestimate®
$188/sqft
$1,905 Estimated rent
Home value
$311,700
Estimated sales range
Not available
$1,905/mo
Zestimate® history
Loading...
Owner options
Explore your selling options
What's special
Welcome to this beautiful 3 bedroom, 2 bath home situated on over half an acre with plenty of space inside and out. The inviting great room features a striking half stone fireplace, creating a cozy centerpiece for gatherings. The kitchen offers granite countertops and modern finishes, while the primary suite includes a double sink vanity, separate shower, and relaxing soaker tub. Durable LVP flooring is in place through high-traffic areas, blending style and convenience. Step outside to enjoy a covered porch, pergola, and deck, perfect for entertaining or simply relaxing. The fenced backyard offers privacy, along with a storage building for added functionality. A spacious 2-car garage completes this home. This property combines comfort, updates, and outdoor living in one inviting package—ready for you to make it your own
Zillow last checked: 8 hours ago
Listing updated: October 02, 2025 at 06:01pm
Listed by:
Bryce Byrd 864-202-7668,
Century 21 Blackwell & Co
Bought with:
Cassidy Holman, SC
Coldwell Banker Caine Real Est
Source: SAR,MLS#: 327849
Facts & features
Interior
Bedrooms & bathrooms
- Bedrooms: 3
- Bathrooms: 2
- Full bathrooms: 2
- Main level bathrooms: 2
- Main level bedrooms: 3
Primary bedroom
- Level: First
- Area: 224
- Dimensions: 16x14
Bedroom 2
- Level: First
- Area: 121
- Dimensions: 11x11
Bedroom 3
- Level: First
- Area: 144
- Dimensions: 12x12
Breakfast room
- Level: 12x10
- Dimensions: 1
Great room
- Level: First
- Area: 378
- Dimensions: 21x18
Kitchen
- Level: First
- Area: 204
- Dimensions: 17x12
Laundry
- Level: First
- Area: 63
- Dimensions: 9x7
Appliances
- Included: Dishwasher, Refrigerator, Free-Standing Range, Microwave
- Laundry: 1st Floor, Electric Dryer Hookup, Washer Hookup
Features
- Ceiling Fan(s), Attic Stairs Pulldown, Fireplace, Split Bedroom Plan
- Flooring: Carpet, Ceramic Tile, Luxury Vinyl
- Doors: Storm Door(s)
- Windows: Insulated Windows, Storm Window(s)
- Has basement: No
- Attic: Pull Down Stairs
- Has fireplace: Yes
- Fireplace features: Gas Log
Interior area
- Total interior livable area: 1,650 sqft
- Finished area above ground: 1,650
- Finished area below ground: 0
Property
Parking
- Total spaces: 2
- Parking features: Garage, Attached, 2 Car Attached, Attached Garage
- Attached garage spaces: 2
Features
- Levels: One
- Patio & porch: Patio, Porch, Enclosed
- Exterior features: Aluminum/Vinyl Trim
Lot
- Size: 0.67 Acres
- Dimensions: 125 x 202 x 125 x 202
- Features: Level
- Topography: Level
Details
- Parcel number: 0950000038106
Construction
Type & style
- Home type: SingleFamily
- Architectural style: Traditional
- Property subtype: Single Family Residence
Materials
- Vinyl Siding
- Foundation: Slab
- Roof: Architectural
Condition
- New construction: No
- Year built: 2020
Utilities & green energy
- Sewer: Septic Tank
- Water: Public
Community & neighborhood
Community
- Community features: None
Location
- Region: Gaffney
- Subdivision: None
Price history
| Date | Event | Price |
|---|---|---|
| 9/25/2025 | Sold | $309,900$188/sqft |
Source: | ||
| 8/21/2025 | Contingent | $309,900$188/sqft |
Source: | ||
| 8/21/2025 | Pending sale | $309,900$188/sqft |
Source: | ||
| 8/19/2025 | Listed for sale | $309,900+28.1%$188/sqft |
Source: | ||
| 8/27/2021 | Sold | $242,000$147/sqft |
Source: | ||
Public tax history
| Year | Property taxes | Tax assessment |
|---|---|---|
| 2024 | -- | -- |
| 2023 | -- | -- |
| 2022 | $4,303 | $14,340 |
Find assessor info on the county website
Neighborhood: 29341
Nearby schools
GreatSchools rating
- 6/10Grassy Pond Elementary SchoolGrades: PK-5Distance: 1.3 mi
- 2/10Gaffney Middle SchoolGrades: 6-8Distance: 5.3 mi
- 3/10Gaffney High SchoolGrades: 9-12Distance: 5.6 mi
Schools provided by the listing agent
- Elementary: 11-Grassy Pond Elementary
- Middle: 11-Gaffney Middle
- High: 11-Gaffney High
Source: SAR. This data may not be complete. We recommend contacting the local school district to confirm school assignments for this home.
Get a cash offer in 3 minutes
Find out how much your home could sell for in as little as 3 minutes with a no-obligation cash offer.
Estimated market value$311,700
Get a cash offer in 3 minutes
Find out how much your home could sell for in as little as 3 minutes with a no-obligation cash offer.
Estimated market value
$311,700
