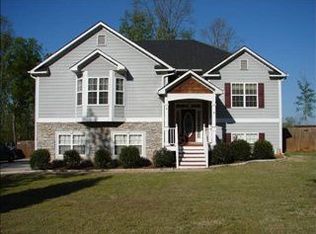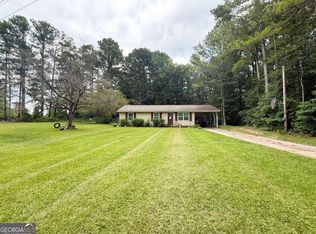Welcome home to this 3BR/2BA sitting on approx. 1 acre in desirable Carroll County swim community, with newly painted hardiplank siding and brick exterior. As you enter the home, a split foyer greets you up into the main level with a vaulted great room and brick fireplace, open concept dining room, kitchen with newer black stainless smart appliances (all to remain). The Owner's Suite features trey ceiling, walk in closet, soaking tub with separate shower, and double vanities with 2 additional bedrooms and bathroom on the main level. Huge yard providing plenty of space for the kiddos to play. Basement is stubbed for additional bath with 2 finished rooms that could be used for an office, playroom, media room, additional bedrooms... the possibilities are endless! Call and make an appt today. This one won't last long!
This property is off market, which means it's not currently listed for sale or rent on Zillow. This may be different from what's available on other websites or public sources.

