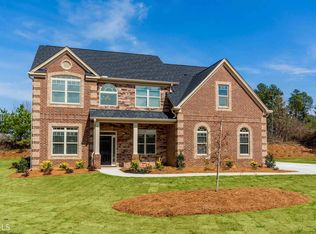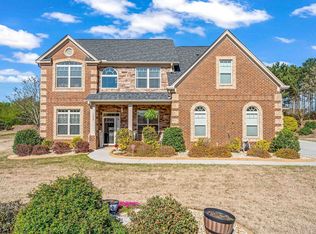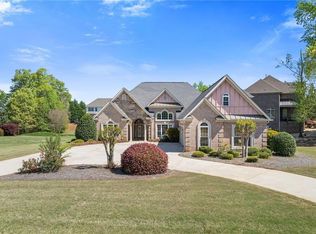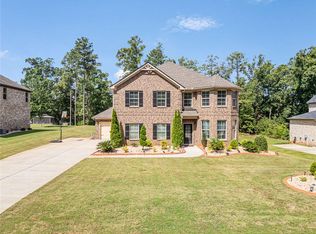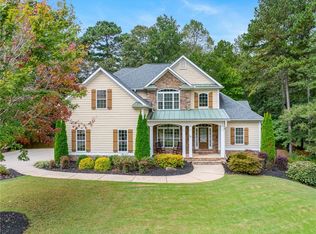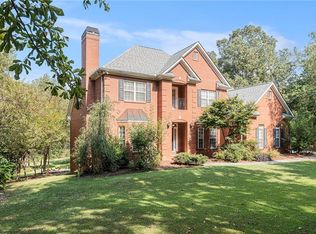Welcome to the prestigious Crystal Lake Golf & Country Club, where luxury meets leisure in a gated community. This stunning, all brick home features a classic all brick exterior with a spacious two-car garage and parking for over eight vehicles. Located in cul de sac with beautifully landscaped front and back yards. Patio includes outdoor fireplace for entertainment. Step inside to find a two story foyer and an inviting layout with a separate formal dining room and a large kitchen and family room. The kitchen boast beautifully stained cabinets, an island, stone countertops and overlooks the family room. The family room is where you'll find a cozy fireplace, creating a warm ambiance for gatherings. Many rooms feature coffered ceilings, all of which are over 10 ft giving you feeling space and luxury. The master is an oversized master with French door entry, complete with a private sitting room, expansive walk-in closets, and a his/her vanity in the spacious bathroom. The laundry room is conveniently located upstairs. Enjoy the convenience of having a community restaurant, which is free once a month, an 18 hole golf course and private lake access, all at your finger tips! 1 year warranty will be paid for the buyer.
Active
$565,000
1405 Rainey Way, Hampton, GA 30228
4beds
3,427sqft
Est.:
Single Family Residence, Residential
Built in 2016
0.71 Acres Lot
$-- Zestimate®
$165/sqft
$257/mo HOA
What's special
- 6 days |
- 81 |
- 2 |
Zillow last checked: 8 hours ago
Listing updated: 13 hours ago
Listing Provided by:
Cassandra Gordon-Burte,
Keller Williams Realty Chattahoochee North, LLC
Source: FMLS GA,MLS#: 7693700
Tour with a local agent
Facts & features
Interior
Bedrooms & bathrooms
- Bedrooms: 4
- Bathrooms: 3
- Full bathrooms: 2
- 1/2 bathrooms: 1
Rooms
- Room types: Family Room, Laundry, Loft
Primary bedroom
- Features: Oversized Master
- Level: Oversized Master
Bedroom
- Features: Oversized Master
Primary bathroom
- Features: Double Vanity, Separate Tub/Shower, Soaking Tub
Dining room
- Features: Open Concept, Separate Dining Room
Kitchen
- Features: Eat-in Kitchen, Kitchen Island, Pantry Walk-In
Heating
- Central
Cooling
- Ceiling Fan(s), Central Air
Appliances
- Included: Dishwasher, Double Oven, Dryer
- Laundry: Laundry Room, Upper Level
Features
- Double Vanity, Entrance Foyer, High Speed Internet, Tray Ceiling(s), Walk-In Closet(s)
- Flooring: Carpet
- Windows: Bay Window(s), Double Pane Windows, Insulated Windows
- Basement: None
- Number of fireplaces: 2
- Fireplace features: Family Room, Outside
- Common walls with other units/homes: No Common Walls
Interior area
- Total structure area: 3,427
- Total interior livable area: 3,427 sqft
- Finished area above ground: 0
- Finished area below ground: 0
Video & virtual tour
Property
Parking
- Total spaces: 9
- Parking features: Garage, Garage Door Opener, Garage Faces Rear, Garage Faces Side
- Garage spaces: 9
Accessibility
- Accessibility features: None
Features
- Levels: Two
- Stories: 2
- Patio & porch: Patio
- Exterior features: Private Yard, No Dock
- Pool features: In Ground
- Spa features: None
- Fencing: None
- Has view: Yes
- View description: Other
- Waterfront features: None
- Body of water: None
Lot
- Size: 0.71 Acres
- Features: Cul-De-Sac, Level
Details
- Additional structures: None
- Parcel number: 035H01454000
- Other equipment: None
- Horse amenities: None
Construction
Type & style
- Home type: SingleFamily
- Architectural style: Traditional
- Property subtype: Single Family Residence, Residential
Materials
- Brick, Brick 4 Sides
- Foundation: Slab
- Roof: Composition
Condition
- Resale
- New construction: No
- Year built: 2016
Details
- Warranty included: Yes
Utilities & green energy
- Electric: 220 Volts
- Sewer: Public Sewer
- Water: Public
- Utilities for property: Cable Available, Electricity Available, Natural Gas Available, Phone Available, Sewer Available, Water Available
Green energy
- Energy efficient items: Windows
- Energy generation: None
Community & HOA
Community
- Features: Fitness Center, Gated, Golf, Homeowners Assoc, Lake, Near Schools, Near Shopping, Park, Playground, Pool, Street Lights, Tennis Court(s)
- Security: Carbon Monoxide Detector(s), Fire Alarm, Security Gate, Smoke Detector(s)
- Subdivision: Crystal Lake Golf And Country Club
HOA
- Has HOA: Yes
- Services included: Maintenance Grounds, Security, Swim, Tennis
- HOA fee: $1,540 semi-annually
Location
- Region: Hampton
Financial & listing details
- Price per square foot: $165/sqft
- Tax assessed value: $559,200
- Annual tax amount: $7,044
- Date on market: 12/14/2025
- Cumulative days on market: 7 days
- Ownership: Fee Simple
- Electric utility on property: Yes
- Road surface type: Asphalt
Estimated market value
Not available
Estimated sales range
Not available
$3,014/mo
Price history
Price history
| Date | Event | Price |
|---|---|---|
| 12/20/2025 | Listed for sale | $565,000-1.6%$165/sqft |
Source: | ||
| 11/19/2025 | Listing removed | $574,000$167/sqft |
Source: | ||
| 10/22/2025 | Listed for sale | $574,000-0.2%$167/sqft |
Source: | ||
| 10/21/2025 | Listing removed | $574,900$168/sqft |
Source: | ||
| 9/20/2025 | Listed for sale | $574,9000%$168/sqft |
Source: | ||
Public tax history
Public tax history
| Year | Property taxes | Tax assessment |
|---|---|---|
| 2024 | $6,986 +12.4% | $223,680 +5.6% |
| 2023 | $6,215 +4.3% | $211,880 +17.9% |
| 2022 | $5,962 +16.4% | $179,760 +24.6% |
Find assessor info on the county website
BuyAbility℠ payment
Est. payment
$3,564/mo
Principal & interest
$2709
Property taxes
$400
Other costs
$455
Climate risks
Neighborhood: 30228
Nearby schools
GreatSchools rating
- 4/10Dutchtown Elementary SchoolGrades: PK-5Distance: 1.4 mi
- 4/10Dutchtown Middle SchoolGrades: 6-8Distance: 1.6 mi
- 5/10Dutchtown High SchoolGrades: 9-12Distance: 1.6 mi
Schools provided by the listing agent
- Elementary: Dutchtown
- Middle: Dutchtown
- High: Dutchtown
Source: FMLS GA. This data may not be complete. We recommend contacting the local school district to confirm school assignments for this home.
- Loading
- Loading
