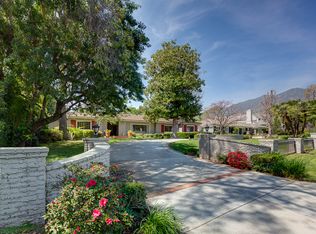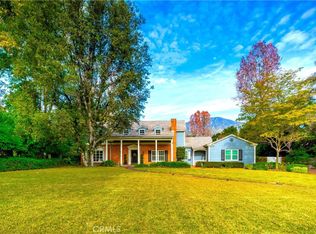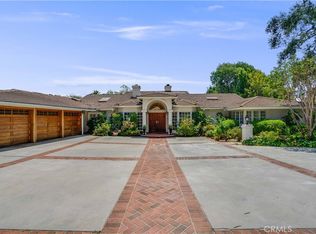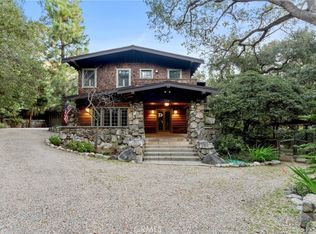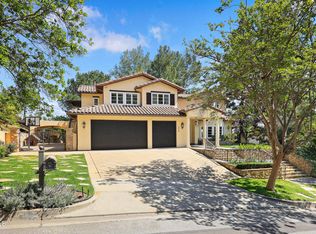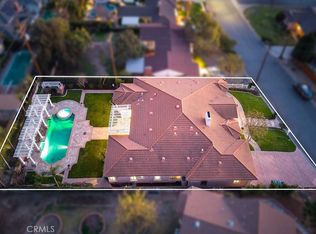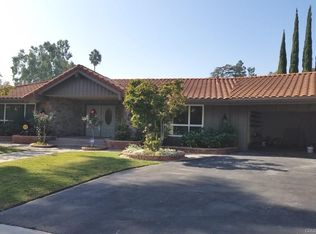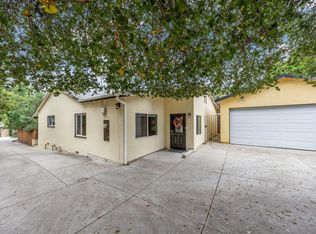Exclusive, picturesque, and peaceful. Life in Arcadia's prestigious Upper Rancho enclave is all of these things and more. Tucked behind lush privacy hedges, 1405 Rancho Road presents the perfect opportunity to join the city's most highly sought community. Resting on a flat 30,000+ sqft lot, this beautifully maintained single-level home features resort-style grounds with a guest house, outdoor kitchen, and full tennis court. Exceptionally private and surrounded by natural beauty, you've found a magical place to plant roots and savor quality time with those you treasure most. A manicured front yard with a sweeping horseshoe driveway makes a grand first impression. As you enter the home, gleaming hardwood floors, handsome woodwork, and spacious interiors create a warm and welcoming atmosphere. The formal living room to your right is generously sized and filled with natural light making it the perfect place for piano lessons on a baby grand. On the opposite side of the foyer, the formal dining room invites large scale holiday feasts. Just beyond, the chef's kitchen offers plenty of room for multiple sets of hands to help cook special meals and comfort food alike, while a cozy breakfast nook allows for slow weekend mornings spent lingering over coffee as the rest of the house wakes. The family room, with coffered ceiling and fireplace, invites game nights and movie marathons. Open both pairs of French doors to the backyard and let a soft breeze drift in, one more reason to stay close. The generous primary suite includes French doors that open to serene views and a private patio, as well as a walk-in closet and decadent spa bath. Three additional bedrooms each offer a spacious and cheerful place for rest. In the rear, a fully gated yard offers a park-like sanctuary. Vast landscaped grounds with a gazebo, covered patio and built-in barbeque, plus a private tennis court, create an unbeatable way to host everything from birthday parties to charity events in grand fashion. A home to treasure for decades, 1405 Rancho Road is defined by its quiet beauty and lasting character.
Pending
Listing Provided by:
Evangelyn Lin DRE #01817694 626-807-6581,
eXp Realty of California, Inc.
$3,400,000
1405 Rancho Rd, Arcadia, CA 91006
5beds
3,002sqft
Est.:
Single Family Residence
Built in 1938
0.7 Acres Lot
$3,193,200 Zestimate®
$1,133/sqft
$-- HOA
What's special
Full tennis courtPrivate patioHandsome woodworkSpacious interiorsPrivate tennis courtResort-style groundsGenerous primary suite
- 164 days |
- 1,470 |
- 36 |
Zillow last checked: 8 hours ago
Listing updated: February 17, 2026 at 03:19pm
Listing Provided by:
Evangelyn Lin DRE #01817694 626-807-6581,
eXp Realty of California, Inc.
Source: CRMLS,MLS#: P1-23887 Originating MLS: California Regional MLS (Ventura & Pasadena-Foothills AORs)
Originating MLS: California Regional MLS (Ventura & Pasadena-Foothills AORs)
Facts & features
Interior
Bedrooms & bathrooms
- Bedrooms: 5
- Bathrooms: 5
- Full bathrooms: 1
- 3/4 bathrooms: 3
- 1/4 bathrooms: 1
Rooms
- Room types: Entry/Foyer, Family Room, Kitchen, Laundry, Living Room, Primary Bedroom, Other, Dining Room
Primary bedroom
- Features: Primary Suite
Bathroom
- Features: Bathtub, Closet, Dual Sinks, Enclosed Toilet, Soaking Tub, Separate Shower, Walk-In Shower
Kitchen
- Features: Pots & Pan Drawers, Utility Sink
Other
- Features: Walk-In Closet(s)
Heating
- Central, Fireplace(s)
Cooling
- Central Air
Appliances
- Included: Barbecue, Double Oven, Dishwasher, Refrigerator, Water Heater
- Laundry: Inside, Laundry Room
Features
- Built-in Features, Ceiling Fan(s), Dry Bar, Separate/Formal Dining Room, Eat-in Kitchen, Recessed Lighting, Storage, Wired for Sound, Primary Suite, Walk-In Closet(s)
- Flooring: Wood
- Windows: Shutters
- Has fireplace: Yes
- Fireplace features: Family Room, Living Room
- Common walls with other units/homes: No Common Walls
Interior area
- Total interior livable area: 3,002 sqft
Property
Parking
- Total spaces: 10
- Parking features: Detached Carport, Driveway, Gated
- Garage spaces: 2
- Has carport: Yes
Accessibility
- Accessibility features: Safe Emergency Egress from Home
Features
- Levels: One
- Stories: 1
- Patio & porch: Deck, Patio, Porch
- Exterior features: Barbecue
- Pool features: None
- Spa features: None
- Fencing: Wood
- Has view: Yes
- View description: Trees/Woods
Lot
- Size: 0.7 Acres
Details
- Additional structures: Guest House, Gazebo, Shed(s), Tennis Court(s)
- Parcel number: 5770014016
- Special conditions: Standard
Construction
Type & style
- Home type: SingleFamily
- Property subtype: Single Family Residence
Condition
- New construction: No
- Year built: 1938
Utilities & green energy
- Sewer: Public Sewer
- Water: Public
Community & HOA
Community
- Features: Curbs, Sidewalks
- Security: Prewired
Location
- Region: Arcadia
Financial & listing details
- Price per square foot: $1,133/sqft
- Tax assessed value: $3,417,000
- Annual tax amount: $39,658
- Date on market: 9/2/2025
- Cumulative days on market: 164 days
- Listing terms: Cash,Conventional
Estimated market value
$3,193,200
$3.03M - $3.35M
$7,542/mo
Price history
Price history
| Date | Event | Price |
|---|---|---|
| 2/17/2026 | Pending sale | $3,400,000$1,133/sqft |
Source: | ||
| 9/2/2025 | Listed for sale | $3,400,000-7.6%$1,133/sqft |
Source: | ||
| 7/22/2025 | Listing removed | $3,680,000$1,226/sqft |
Source: | ||
| 6/25/2025 | Listed for sale | $3,680,000+23.5%$1,226/sqft |
Source: | ||
| 5/10/2013 | Sold | $2,980,000-0.3%$993/sqft |
Source: Public Record Report a problem | ||
| 9/22/2012 | Price change | $2,990,000+4.9%$996/sqft |
Source: RE/MAX REALTY 100 #H12105532 Report a problem | ||
| 8/23/2012 | Listed for sale | $2,850,000+40.7%$949/sqft |
Source: real estate 100, inc. #H12105532 Report a problem | ||
| 5/18/2010 | Sold | $2,025,000+2.5%$675/sqft |
Source: Public Record Report a problem | ||
| 11/17/2006 | Sold | $1,975,000+511.5%$658/sqft |
Source: Public Record Report a problem | ||
| 11/23/2004 | Sold | $323,000-65.6%$108/sqft |
Source: Public Record Report a problem | ||
| 4/10/2001 | Sold | $940,000+27.9%$313/sqft |
Source: Public Record Report a problem | ||
| 8/30/1996 | Sold | $735,000$245/sqft |
Source: Public Record Report a problem | ||
Public tax history
Public tax history
| Year | Property taxes | Tax assessment |
|---|---|---|
| 2025 | $39,658 +0.2% | $3,417,000 -4.2% |
| 2024 | $39,587 +2.2% | $3,566,570 +2% |
| 2023 | $38,748 +3.5% | $3,496,638 +2% |
| 2022 | $37,450 +1.8% | $3,428,078 +2% |
| 2021 | $36,784 +1.3% | $3,360,861 +1% |
| 2020 | $36,309 | $3,326,401 +1.1% |
| 2019 | $36,309 +2.9% | $3,289,636 +2% |
| 2018 | $35,280 | $3,225,134 +2% |
| 2017 | $35,280 -0.1% | $3,161,897 +2% |
| 2016 | $35,313 +1.9% | $3,099,900 +1.5% |
| 2015 | $34,643 +3.3% | $3,053,338 +2% |
| 2014 | $33,536 | $2,993,528 +43.8% |
| 2012 | -- | $2,081,052 +2% |
| 2011 | -- | $2,040,248 +44.8% |
| 2010 | -- | $1,409,000 |
| 2009 | -- | $1,409,000 -30.1% |
| 2008 | -- | $2,014,500 +2% |
| 2007 | -- | $1,975,000 +29.1% |
| 2006 | -- | $1,530,000 |
| 2005 | -- | $1,530,000 +53.6% |
| 2004 | -- | $996,233 +1.9% |
| 2003 | -- | $977,975 +2% |
| 2002 | -- | $958,800 +23.1% |
| 2000 | -- | $778,862 |
Find assessor info on the county website
BuyAbility℠ payment
Est. payment
$20,115/mo
Principal & interest
$16772
Property taxes
$3343
Climate risks
Neighborhood: 91006
Nearby schools
GreatSchools rating
- 8/10Highland Oaks Elementary SchoolGrades: K-5Distance: 0.7 mi
- 8/10Foothills Middle SchoolGrades: 6-8Distance: 0.9 mi
- 10/10Arcadia High SchoolGrades: 9-12Distance: 1.8 mi
