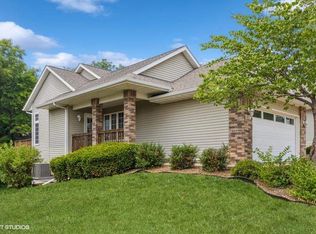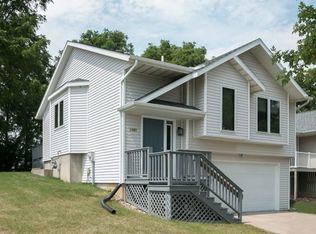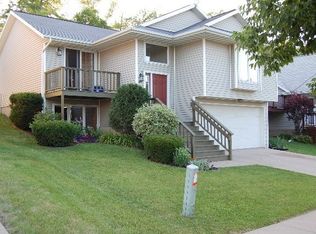Sold for $265,000
$265,000
1405 Ranier Dr, Iowa City, IA 52246
3beds
2,067sqft
Condominium, Residential
Built in 2000
-- sqft lot
$273,800 Zestimate®
$128/sqft
$1,937 Estimated rent
Home value
$273,800
$257,000 - $290,000
$1,937/mo
Zestimate® history
Loading...
Owner options
Explore your selling options
What's special
3-bedroom, 2 bath condo is ideally situated near the University of Iowa campus and hospital along with a 2 car garage. Its thoughtful floor plan offers a great separation of living spaces: the upper level features two bedrooms, full bath, while the lower level walkout includes a private bedroom, full bath, and family room for added comfort, poured patio & a large storage room. The main level boasts a kitchen that flows into a bright dining area and a cozy living room complete with a gas fireplace and a wooded view from the deck. Conveniently located on a bus route to the UI hospital, dental college, and downtown Iowa City, this condo also offers easy walking access to local elementary and high schools, as well as a nearby grocery store. Perfect anyone seeking a comfortable, convenient lifestyle!
Zillow last checked: 8 hours ago
Listing updated: November 07, 2024 at 06:08pm
Listed by:
Rob McCain 319-621-7653,
Urban Acres Real Estate
Bought with:
Laura Soride
RE/MAX Affiliates
Source: Iowa City Area AOR,MLS#: 202405502
Facts & features
Interior
Bedrooms & bathrooms
- Bedrooms: 3
- Bathrooms: 2
- Full bathrooms: 2
Heating
- Natural Gas, Forced Air
Cooling
- Central Air
Appliances
- Included: Dishwasher, Microwave, Range Or Oven, Refrigerator
- Laundry: Laundry Closet, In Hall, Main Level
Features
- Tray Ceiling(s), Vaulted Ceiling(s), Primary On Main Level, Breakfast Area
- Flooring: Carpet, Wood, Vinyl
- Basement: Finished,Full,Walk-Out Access
- Number of fireplaces: 1
- Fireplace features: In LL, Gas
Interior area
- Total structure area: 2,067
- Total interior livable area: 2,067 sqft
- Finished area above ground: 1,217
- Finished area below ground: 850
Property
Parking
- Total spaces: 2
- Parking features: Garage - Attached
- Has attached garage: Yes
Features
- Patio & porch: Deck, Patio
Lot
- Features: Sloped, Wooded
Details
- Parcel number: 1017359013
- Zoning: Residential
- Special conditions: Standard
Construction
Type & style
- Home type: Condo
- Property subtype: Condominium, Residential
- Attached to another structure: Yes
Materials
- Partial Brick, Vinyl, Frame
Condition
- Year built: 2000
Utilities & green energy
- Electric: Grid Tied
- Sewer: Public Sewer
- Water: Public
Community & neighborhood
Security
- Security features: Smoke Detector(s)
Community
- Community features: Pet Policy, Street Lights, Near Shopping, Close To School, Near Public Transport
Location
- Region: Iowa City
- Subdivision: Mormon Trek Village
HOA & financial
HOA
- Has HOA: Yes
- HOA fee: $3,000 annually
- Services included: Exterior Maintenance, Maintenance Grounds
Other
Other facts
- Listing terms: Cash,Conventional
Price history
| Date | Event | Price |
|---|---|---|
| 11/7/2024 | Sold | $265,000$128/sqft |
Source: | ||
| 9/27/2024 | Listed for sale | $265,000+17.8%$128/sqft |
Source: | ||
| 4/1/2015 | Sold | $225,000-1.7%$109/sqft |
Source: | ||
| 2/28/2015 | Pending sale | $229,000$111/sqft |
Source: RE/MAX AFFILIATES #20151227 Report a problem | ||
| 2/26/2015 | Listed for sale | $229,000+20.5%$111/sqft |
Source: RE/MAX AFFILIATES #20151227 Report a problem | ||
Public tax history
| Year | Property taxes | Tax assessment |
|---|---|---|
| 2024 | $4,426 -11.1% | $239,440 +1.8% |
| 2023 | $4,977 +4.7% | $235,260 +2.5% |
| 2022 | $4,755 +0.2% | $229,620 |
Find assessor info on the county website
Neighborhood: Mormon Trek Village
Nearby schools
GreatSchools rating
- 3/10Weber Elementary SchoolGrades: K-6Distance: 0.9 mi
- 5/10Northwest Junior High SchoolGrades: 7-8Distance: 2.5 mi
- 7/10West Senior High SchoolGrades: 9-12Distance: 0.6 mi
Schools provided by the listing agent
- Elementary: Weber
- Middle: Northwest
- High: West
Source: Iowa City Area AOR. This data may not be complete. We recommend contacting the local school district to confirm school assignments for this home.
Get pre-qualified for a loan
At Zillow Home Loans, we can pre-qualify you in as little as 5 minutes with no impact to your credit score.An equal housing lender. NMLS #10287.
Sell for more on Zillow
Get a Zillow Showcase℠ listing at no additional cost and you could sell for .
$273,800
2% more+$5,476
With Zillow Showcase(estimated)$279,276


