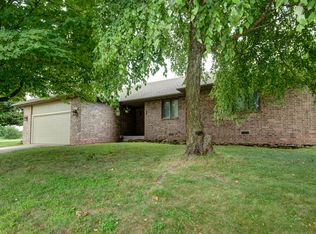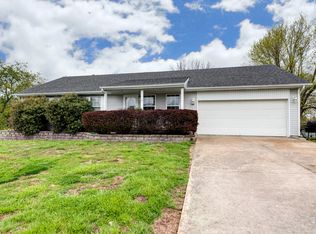4 bed 3 bath with finished basement outside city limits! This home has plenty of room with 2,538sq.ft. Several updates have been done to the home! New roof this year. New entry doors in front and back of home. New carpet and laminate flooring plus paint. All appliances stay. Sit on your deck and watch all the wild turkeys who are a regular visitor with this property. There is also a chain link fenced in backyard. This home wont last long!
This property is off market, which means it's not currently listed for sale or rent on Zillow. This may be different from what's available on other websites or public sources.


