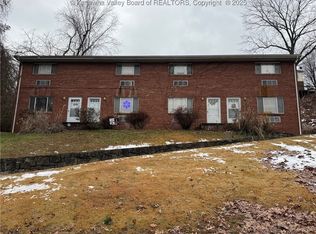Sold for $399,999
$399,999
1405 Ravinia Rd, Charleston, WV 25314
4beds
4,200sqft
Single Family Residence
Built in 1920
-- sqft lot
$413,200 Zestimate®
$95/sqft
$2,374 Estimated rent
Home value
$413,200
$393,000 - $434,000
$2,374/mo
Zestimate® history
Loading...
Owner options
Explore your selling options
What's special
NEW AND IMPROVED UPDATES! BEAUTIFUL historical home located in South Hills. INVESTMENT PROPERTY!! Entire exterior painted, garage floor painted! The extra insulation in basement, cleaning, sealing and caulking gave this home a facelift!! Over 4,000 sq feet and move in ready!! 4 beds, 2.5 baths, large formal dining that leads to a beautiful sunroom. Large family room, living room and main floor office. Gorgeous patio with firepit. Super cool basement that would be great for a wine cellar or workshop! Detached 2 car garage apartment, fully furnished with strong rental history! Beautiful historical home "The Carriage House" AND investment property is waiting for a new owner! House sits on over half an acre on a triangle lot! Property includes an additional lot across the street with potential for a parking pad. Full list of improvements attached!
Zillow last checked: 9 hours ago
Listing updated: August 01, 2023 at 11:51am
Listed by:
Josie Moore,
Better Homes and Gardens Real Estate Central 304-201-7653
Bought with:
Christopher Brannon Burdette, 190300682
Cunningham Realty
Source: KVBR,MLS#: 264870 Originating MLS: Kanawha Valley Board of REALTORS
Originating MLS: Kanawha Valley Board of REALTORS
Facts & features
Interior
Bedrooms & bathrooms
- Bedrooms: 4
- Bathrooms: 3
- Full bathrooms: 2
- 1/2 bathrooms: 1
Primary bedroom
- Description: Primary Bedroom
- Level: Upper
- Dimensions: 22.3x12
Bedroom 2
- Description: Bedroom 2
- Level: Upper
- Dimensions: 11.9x11.6
Bedroom 3
- Description: Bedroom 3
- Level: Upper
- Dimensions: 18x10.10
Bedroom 4
- Description: Bedroom 4
- Level: Upper
- Dimensions: 13.2x11.9
Den
- Description: Den
- Level: Main
- Dimensions: 17.3x7.10
Dining room
- Description: Dining Room
- Level: Main
- Dimensions: 17.7x15.1
Family room
- Description: Family Room
- Level: Main
- Dimensions: 20.7x11.11
Kitchen
- Description: Kitchen
- Level: Main
- Dimensions: 17.9x9.6
Living room
- Description: Living Room
- Level: Main
- Dimensions: 22.2x11.8
Other
- Description: Other
- Level: Main
- Dimensions: 16.1x9.5
Utility room
- Description: Utility Room
- Level: Main
- Dimensions: 13.2x9.7
Heating
- Forced Air, Gas
Cooling
- Central Air
Appliances
- Included: Dishwasher, Gas Range, Microwave, Refrigerator
Features
- Separate/Formal Dining Room, Fireplace, Cable TV
- Flooring: Hardwood, Tile, Vinyl
- Basement: Full
- Number of fireplaces: 1
- Fireplace features: Insert
Interior area
- Total interior livable area: 4,200 sqft
Property
Parking
- Total spaces: 2
- Parking features: Attached, Garage, Two Car Garage, Parking Pad
- Attached garage spaces: 2
Features
- Levels: Two
- Stories: 2
- Patio & porch: Patio, Porch
- Exterior features: Breezeway, Porch, Patio
Lot
- Dimensions: 253 x 166 x 0 x 290
Details
- Parcel number: 140009005100000000
Construction
Type & style
- Home type: SingleFamily
- Architectural style: Two Story
- Property subtype: Single Family Residence
Materials
- Drywall, Stone
- Roof: Metal
Condition
- Year built: 1920
Utilities & green energy
- Sewer: Public Sewer
- Water: Public
Community & neighborhood
Security
- Security features: Smoke Detector(s)
Location
- Region: Charleston
Price history
| Date | Event | Price |
|---|---|---|
| 11/25/2025 | Listing removed | $430,000$102/sqft |
Source: Realty Exchange #181815 Report a problem | ||
| 10/21/2025 | Price change | $430,000-2.3%$102/sqft |
Source: | ||
| 9/30/2025 | Price change | $440,000-2%$105/sqft |
Source: | ||
| 8/18/2025 | Price change | $449,000-2.2%$107/sqft |
Source: | ||
| 8/7/2025 | Price change | $459,000-2.3%$109/sqft |
Source: | ||
Public tax history
| Year | Property taxes | Tax assessment |
|---|---|---|
| 2025 | $13 | $780 |
| 2024 | $13 | $780 |
| 2023 | $13 | $780 |
Find assessor info on the county website
Neighborhood: South Hills
Nearby schools
GreatSchools rating
- 7/10Overbrook Elementary SchoolGrades: K-5Distance: 0.5 mi
- 8/10John Adams Middle SchoolGrades: 6-8Distance: 0.8 mi
- 9/10George Washington High SchoolGrades: 9-12Distance: 0.4 mi
Schools provided by the listing agent
- Elementary: Overbrook
- Middle: John Adams
- High: G. Washington
Source: KVBR. This data may not be complete. We recommend contacting the local school district to confirm school assignments for this home.
Get pre-qualified for a loan
At Zillow Home Loans, we can pre-qualify you in as little as 5 minutes with no impact to your credit score.An equal housing lender. NMLS #10287.
