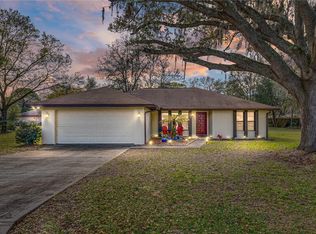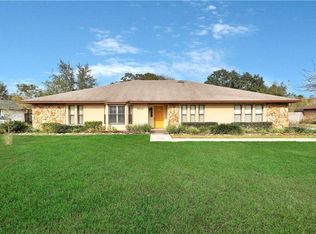Sold for $345,000
$345,000
1405 Ridgegreen Loop N, Lakeland, FL 33809
3beds
1,632sqft
Single Family Residence
Built in 1986
0.34 Acres Lot
$340,900 Zestimate®
$211/sqft
$1,942 Estimated rent
Home value
$340,900
$310,000 - $372,000
$1,942/mo
Zestimate® history
Loading...
Owner options
Explore your selling options
What's special
Welcome to 1405 Ridgegreen Loop N—your Florida retreat nestled beneath mature oaks in one of Lakeland’s most established and picturesque neighborhoods. This spacious and well-maintained 3-bedroom, 2-bath home blends timeless charm with modern upgrades and an open floor plan designed for comfort, connection, and everyday ease, with NO HOA to restrict your lifestyle. Set on a quiet street that ends in a cul-de-sac, the home offers the tranquility of limited traffic and a warm, neighborly atmosphere. Step inside to a bright, flowing layout where the living, dining, and kitchen areas come together seamlessly—perfect for entertaining, family gatherings, or simply enjoying the airy sense of space. A cozy wood-burning fireplace anchors the main living area, while the kitchen features a large central island with generous seating, ideal for casual meals and lively conversation. An additional family room adds flexibility for hobbies, a home office, or a relaxed lounge space, and opens directly to a screened porch—a peaceful spot to enjoy morning coffee, evening breezes, or quiet weekends overlooking the fully fenced backyard. Whether you have pets, little ones, or a green thumb, this outdoor space is ready to adapt to your needs. In addition to the attached 2-car garage, the ADDITIONAL DETACHED GARAGE provides extra parking, workshop potential, or it could be easily converted to an in-law suite. Major systems are already taken care of for your peace of mind, including a new roof (2016), A/C system (2017), and water heater (2017). You’ll also enjoy the benefits of an irrigation system, underground utilities, and thoughtful storage throughout. Located just minutes from shopping, dining, parks, major theme parks, and I-4, 1405 Ridgegreen Loop N offers a rare combination of location, freedom, and flexibility. Don’t miss your chance to own this move-in-ready gem. Schedule your private showing today!
Zillow last checked: 8 hours ago
Listing updated: September 30, 2025 at 08:31am
Listing Provided by:
Craig Murrell 863-409-7718,
REMAX EXPERTS 863-802-5262
Bought with:
Christopher Caisse, 3634276
UNLOCK REALTY GROUP INC
Source: Stellar MLS,MLS#: L4954772 Originating MLS: Lakeland
Originating MLS: Lakeland

Facts & features
Interior
Bedrooms & bathrooms
- Bedrooms: 3
- Bathrooms: 2
- Full bathrooms: 2
Primary bedroom
- Features: Ceiling Fan(s), Walk-In Closet(s)
- Level: First
- Area: 180 Square Feet
- Dimensions: 12x15
Bedroom 2
- Features: Ceiling Fan(s), Built-in Closet
- Level: First
- Area: 168 Square Feet
- Dimensions: 12x14
Bedroom 3
- Features: Ceiling Fan(s), Built-in Closet
- Level: First
- Area: 144 Square Feet
- Dimensions: 12x12
Balcony porch lanai
- Level: First
- Area: 198 Square Feet
- Dimensions: 11x18
Family room
- Level: First
- Area: 209 Square Feet
- Dimensions: 11x19
Kitchen
- Features: Breakfast Bar, Kitchen Island
- Level: First
- Area: 144 Square Feet
- Dimensions: 12x12
Living room
- Level: First
- Area: 361 Square Feet
- Dimensions: 19x19
Heating
- Central
Cooling
- Central Air
Appliances
- Included: Dishwasher, Dryer, Electric Water Heater, Range, Refrigerator, Washer
- Laundry: Inside
Features
- Cathedral Ceiling(s), Ceiling Fan(s), Eating Space In Kitchen, Living Room/Dining Room Combo, Open Floorplan, Split Bedroom, Walk-In Closet(s)
- Flooring: Carpet, Tile
- Doors: Sliding Doors
- Has fireplace: Yes
- Fireplace features: Living Room, Wood Burning
Interior area
- Total structure area: 2,585
- Total interior livable area: 1,632 sqft
Property
Parking
- Total spaces: 3
- Parking features: Garage - Attached
- Attached garage spaces: 3
Features
- Levels: One
- Stories: 1
- Patio & porch: Covered
- Exterior features: Irrigation System, Lighting, Private Mailbox
Lot
- Size: 0.34 Acres
- Dimensions: 115 x 130
- Residential vegetation: Mature Landscaping, Trees/Landscaped
Details
- Parcel number: 242708161003002990
- Special conditions: None
Construction
Type & style
- Home type: SingleFamily
- Property subtype: Single Family Residence
Materials
- Block
- Foundation: Slab
- Roof: Shingle
Condition
- New construction: No
- Year built: 1986
Utilities & green energy
- Sewer: Septic Tank
- Water: Public
- Utilities for property: Cable Available, Electricity Connected, Phone Available, Public, Underground Utilities, Water Connected
Community & neighborhood
Location
- Region: Lakeland
- Subdivision: TIMBERIDGE PH 05
HOA & financial
HOA
- Has HOA: No
Other fees
- Pet fee: $0 monthly
Other financial information
- Total actual rent: 0
Other
Other facts
- Listing terms: Cash,Conventional,FHA,USDA Loan,VA Loan
- Ownership: Fee Simple
- Road surface type: Paved
Price history
| Date | Event | Price |
|---|---|---|
| 9/30/2025 | Sold | $345,000$211/sqft |
Source: | ||
| 8/11/2025 | Pending sale | $345,000$211/sqft |
Source: | ||
| 7/30/2025 | Listed for sale | $345,000-0.4%$211/sqft |
Source: | ||
| 6/6/2025 | Listing removed | $346,500$212/sqft |
Source: | ||
| 3/22/2025 | Listed for sale | $346,500$212/sqft |
Source: | ||
Public tax history
| Year | Property taxes | Tax assessment |
|---|---|---|
| 2024 | $1,061 +3.2% | $126,765 +3% |
| 2023 | $1,028 -2.5% | $123,073 +3% |
| 2022 | $1,054 +0.1% | $119,488 +3% |
Find assessor info on the county website
Neighborhood: 33809
Nearby schools
GreatSchools rating
- 3/10Wendell Watson Elementary SchoolGrades: PK-5Distance: 1 mi
- 2/10Lake Gibson Middle SchoolGrades: 6-8Distance: 1.9 mi
- 3/10Lake Gibson Senior High SchoolGrades: PK,9-12Distance: 1.8 mi
Get a cash offer in 3 minutes
Find out how much your home could sell for in as little as 3 minutes with a no-obligation cash offer.
Estimated market value$340,900
Get a cash offer in 3 minutes
Find out how much your home could sell for in as little as 3 minutes with a no-obligation cash offer.
Estimated market value
$340,900

