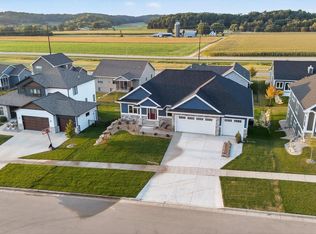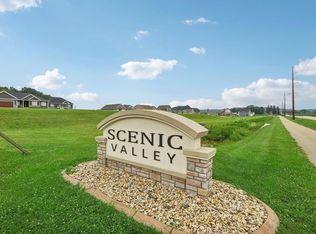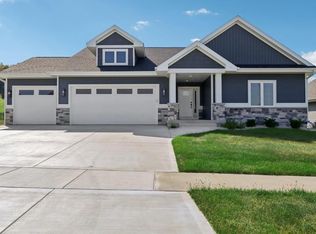Closed
$759,900
1405 Ridgetrail Drive, Cross Plains, WI 53528
5beds
3,210sqft
Single Family Residence
Built in 2023
10,018.8 Square Feet Lot
$772,100 Zestimate®
$237/sqft
$4,043 Estimated rent
Home value
$772,100
$733,000 - $811,000
$4,043/mo
Zestimate® history
Loading...
Owner options
Explore your selling options
What's special
Just Completed!...Stunning ranch with over 3,200 sq ft, 3 car garage, 5 bedrooms, 3 baths, open kitchen & dining with quartz countertops, custom Amish cabinets, stainless appliance package, island & walk-in pantry. Beautiful hardwood floors, great room with cathedral ceiling and gas fireplace, owner?s suite with tray ceiling, walk-in closet & owner?s bath including walk-in tile shower & dual vanities, screened porch & grill deck, main level laundry & mudroom with custom cubbies. Walk-out lower level boasts spacious family room and 4th & 5th bedrooms and 3rd bath.
Zillow last checked: 8 hours ago
Listing updated: December 21, 2023 at 06:10pm
Listed by:
Kelly Bennett HomeInfo@firstweber.com,
First Weber Inc
Bought with:
Ashley Malinowski
Source: WIREX MLS,MLS#: 1967459 Originating MLS: South Central Wisconsin MLS
Originating MLS: South Central Wisconsin MLS
Facts & features
Interior
Bedrooms & bathrooms
- Bedrooms: 5
- Bathrooms: 3
- Full bathrooms: 3
- Main level bedrooms: 3
Primary bedroom
- Level: Main
- Area: 210
- Dimensions: 15 x 14
Bedroom 2
- Level: Main
- Area: 132
- Dimensions: 12 x 11
Bedroom 3
- Level: Main
- Area: 144
- Dimensions: 12 x 12
Bedroom 4
- Level: Lower
- Area: 156
- Dimensions: 13 x 12
Bedroom 5
- Level: Lower
- Area: 154
- Dimensions: 14 x 11
Bathroom
- Features: At least 1 Tub, Master Bedroom Bath: Full, Master Bedroom Bath, Master Bedroom Bath: Walk-In Shower
Family room
- Level: Lower
- Area: 722
- Dimensions: 38 x 19
Kitchen
- Level: Main
- Area: 165
- Dimensions: 15 x 11
Living room
- Level: Main
- Area: 304
- Dimensions: 19 x 16
Heating
- Natural Gas, Forced Air, Zoned
Cooling
- Central Air
Appliances
- Included: Range/Oven, Refrigerator, Dishwasher, Microwave, Water Softener
Features
- Walk-In Closet(s), Cathedral/vaulted ceiling, High Speed Internet, Pantry, Kitchen Island
- Flooring: Wood or Sim.Wood Floors
- Basement: Full,Walk-Out Access,Partially Finished,Sump Pump,Concrete
Interior area
- Total structure area: 3,210
- Total interior livable area: 3,210 sqft
- Finished area above ground: 1,936
- Finished area below ground: 1,274
Property
Parking
- Total spaces: 3
- Parking features: 3 Car, Attached, Garage Door Opener
- Attached garage spaces: 3
Features
- Levels: One
- Stories: 1
- Patio & porch: Deck
Lot
- Size: 10,018 sqft
- Features: Sidewalks
Details
- Parcel number: 070704424091
- Zoning: Res
- Special conditions: Arms Length
Construction
Type & style
- Home type: SingleFamily
- Architectural style: Ranch
- Property subtype: Single Family Residence
Materials
- Fiber Cement, Stone
Condition
- 0-5 Years,New Construction
- New construction: Yes
- Year built: 2023
Utilities & green energy
- Sewer: Public Sewer
- Water: Public
- Utilities for property: Cable Available
Community & neighborhood
Location
- Region: Cross Plains
- Subdivision: Scenic Valley
- Municipality: Cross Plains
Price history
| Date | Event | Price |
|---|---|---|
| 12/21/2023 | Sold | $759,900$237/sqft |
Source: | ||
| 11/22/2023 | Contingent | $759,900$237/sqft |
Source: | ||
| 11/16/2023 | Listed for sale | $759,900$237/sqft |
Source: | ||
| 11/16/2023 | Listing removed | -- |
Source: | ||
| 9/5/2023 | Listed for sale | $759,900+544.5%$237/sqft |
Source: | ||
Public tax history
| Year | Property taxes | Tax assessment |
|---|---|---|
| 2024 | $12,104 +457.6% | $531,900 +429.3% |
| 2023 | $2,171 -4.1% | $100,500 |
| 2022 | $2,263 +1.5% | $100,500 |
Find assessor info on the county website
Neighborhood: 53528
Nearby schools
GreatSchools rating
- 6/10Park Elementary SchoolGrades: PK-4Distance: 0.7 mi
- 8/10Glacier Creek Middle SchoolGrades: 5-8Distance: 1.7 mi
- 9/10Middleton High SchoolGrades: 9-12Distance: 8.2 mi
Schools provided by the listing agent
- Middle: Glacier Creek
- High: Middleton
- District: Middleton-Cross Plains
Source: WIREX MLS. This data may not be complete. We recommend contacting the local school district to confirm school assignments for this home.

Get pre-qualified for a loan
At Zillow Home Loans, we can pre-qualify you in as little as 5 minutes with no impact to your credit score.An equal housing lender. NMLS #10287.


