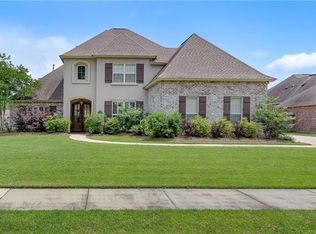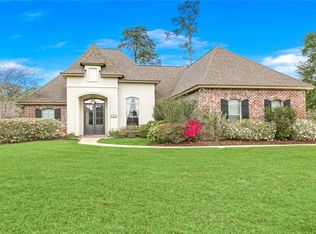This beautiful, well kept home has so much to offer and is located in a quiet cul-de-sac. Gourmet kitchen with custom cabinets, large center island; built-in bar boasts open faced glass cabinets and a wine cooler. Primary suite features spa tub, separate oversized shower and a stunning 11.5 x 10.5 closet with built-ins and its own island. Mud room; Large Laundry room; Plantation shutters through-out, surround sound in living area. Large brick covered patio overlooking the inviting Saltwater Pool; in addition, there is lots of extra grassy yard area. Gutters, added lights, landscaping in front and back. Flood insurance is not required, property is located in a preferred flood zone. Great location and blue ribbon school district. There is also a community pool and playground.
This property is off market, which means it's not currently listed for sale or rent on Zillow. This may be different from what's available on other websites or public sources.

