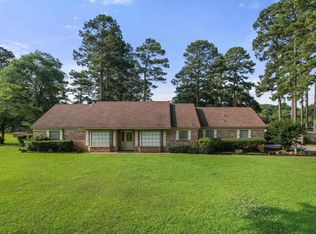Sold
Price Unknown
1405 Rutledge Ave, Daingerfield, TX 75638
3beds
1,947sqft
Single Family Residence
Built in 1975
0.74 Acres Lot
$231,000 Zestimate®
$--/sqft
$1,550 Estimated rent
Home value
$231,000
Estimated sales range
Not available
$1,550/mo
Zestimate® history
Loading...
Owner options
Explore your selling options
What's special
Welcome to 1405 Rutledge Drive in Daingerfield, TX—an immaculate and beautifully maintained 3-bedroom, 2-bath brick home offering space, charm, and true move-in ready comfort in a desirable neighborhood. Situated on 0.74 acres, this home features over 1,950 sq ft of thoughtfully designed living space, including a large family room with built-ins and a cozy brick fireplace, creating a warm and inviting atmosphere. The spacious formal dining area is versatile, offering enough room to accommodate a second sitting area or home office. The galley-style kitchen is complemented by a cozy breakfast nook, making it perfect for everyday meals or casual entertaining. Each bedroom is generously sized with walk-in closets, and the oversized utility room adds convenience with plenty of built-in cabinetry and pantry. The primary suite is a peaceful retreat featuring two large walk-in closets and a spacious bathroom. Step outside to enjoy the beautifully groomed backyard, complete with a spacious concrete patio and built-in grill—ideal for entertaining family and friends. The property also includes a workshop with lean-to, huge two-car garage, and a bonus room for all your storage, hobby, or workspace needs. The wooden privacy fence adds an extra layer of comfort and seclusion, while the location is just around the corner from West Elementary in a neighborhood perfect for evening strolls or morning jogs. This home truly has it all—schedule your private tour today before it's gone!!!
Zillow last checked: 8 hours ago
Listing updated: September 04, 2025 at 09:44pm
Listed by:
Bree Shimpock 903-563-2667,
Texas Real Estate Executives, The Daniels Group - Gilmer
Bought with:
Mitchell Mayben
Mayben Realty, LLC
Source: LGVBOARD,MLS#: 20254455
Facts & features
Interior
Bedrooms & bathrooms
- Bedrooms: 3
- Bathrooms: 2
- Full bathrooms: 2
Dining room
- Features: Formal Living Combo
Heating
- Central Electric
Cooling
- Central Electric
Appliances
- Included: Microwave, Refrigerator, Electric Water Heater
- Laundry: Laundry Room, Electric Dryer Hookup, Washer Hookup
Features
- Ceiling Fans, High Speed Internet, Eat-in Kitchen
- Has fireplace: Yes
- Fireplace features: Wood Burning, Living Room
Interior area
- Total structure area: 1,947
- Total interior livable area: 1,947 sqft
Property
Parking
- Total spaces: 2
- Parking features: Garage, Garage Faces Rear, Garage Door Opener, Workshop in Garage, Attached, Rear/Side Entry, Concrete
- Attached garage spaces: 2
- Has uncovered spaces: Yes
Features
- Levels: One
- Stories: 1
- Patio & porch: Covered, Porch
- Pool features: None
- Fencing: Wood
Lot
- Size: 0.74 Acres
- Residential vegetation: None
Details
- Additional structures: Workshop
- Parcel number: 11247
Construction
Type & style
- Home type: SingleFamily
- Architectural style: Traditional
- Property subtype: Single Family Residence
Materials
- Foundation: Slab
- Roof: Composition
Condition
- Year built: 1975
Utilities & green energy
- Electric: COOP Electric
- Sewer: Conventional Septic
- Water: Well, Well
- Utilities for property: Cable Available
Community & neighborhood
Senior living
- Senior community: Yes
Location
- Region: Daingerfield
Other
Other facts
- Listing terms: Cash,FHA,Conventional,VA Loan,Must Qualify,USDA Loan
Price history
| Date | Event | Price |
|---|---|---|
| 9/2/2025 | Sold | -- |
Source: | ||
| 7/28/2025 | Pending sale | $239,900$123/sqft |
Source: | ||
| 6/27/2025 | Listed for sale | $239,900$123/sqft |
Source: | ||
Public tax history
| Year | Property taxes | Tax assessment |
|---|---|---|
| 2025 | -- | $175,950 +10% |
| 2024 | -- | $159,950 |
| 2023 | -- | -- |
Find assessor info on the county website
Neighborhood: 75638
Nearby schools
GreatSchools rating
- NAWest Elementary SchoolGrades: PK-2Distance: 1.4 mi
- 5/10Daingerfield Junior High SchoolGrades: 6-8Distance: 1.7 mi
- 6/10Daingerfield High SchoolGrades: 9-12Distance: 1.5 mi
Schools provided by the listing agent
- District: DLISD ISD
Source: LGVBOARD. This data may not be complete. We recommend contacting the local school district to confirm school assignments for this home.
