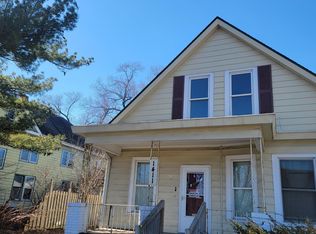Sold for $113,500
$113,500
1405 S 5th St, Springfield, IL 62703
4beds
2baths
3,112sqft
Multi Family
Built in ----
-- sqft lot
$123,600 Zestimate®
$36/sqft
$1,151 Estimated rent
Home value
$123,600
$115,000 - $133,000
$1,151/mo
Zestimate® history
Loading...
Owner options
Explore your selling options
What's special
Attention investors! Don't miss your opportunity to own this centrally located duplex! Property includes roughly 2,000 finished 3/2 on the main with lots of hardwood floors, vintage tin ceilings and tons of storage, washer dryer hook-ups (rent $1,150) and 1,100 finished 2/1 on the 2nd floor with nice walkout deck, stacked washer /dryer (rented /occupied $950). Newer roof, deck and AC units. Large parking area off alley access. Unfinished basement. All units are on years leases with a great rent roll ($2,000 per month) Tenant pays electric and gas. Property is being sold AS-IS please use attached addendum. Do not enter 2nd floor please contact agent.
Zillow last checked: 8 hours ago
Listing updated: July 20, 2024 at 01:01pm
Listed by:
James J Skeeters Mobl:217-971-6775,
Keller Williams Capital
Bought with:
Barbara D Endzelis, 475136201
RE/MAX Professionals
Source: RMLS Alliance,MLS#: CA1029077 Originating MLS: Capital Area Association of Realtors
Originating MLS: Capital Area Association of Realtors

Facts & features
Interior
Bedrooms & bathrooms
- Bedrooms: 4
- Bathrooms: 2
Heating
- Forced Air
Cooling
- Central Air
Appliances
- Included: Gas Water Heater, Dishwasher, Dryer, Range, Refrigerator, Washer, Water Heater
- Laundry: Private
Features
- Basement: Unfinished
Interior area
- Total structure area: 3,112
- Total interior livable area: 3,112 sqft
Property
Parking
- Total spaces: 2
- Parking features: Alley Access, Parking Pad
- Has uncovered spaces: Yes
Lot
- Size: 9,120 sqft
- Dimensions: 152 x 60
- Features: Other
Details
- Parcel number: 22040231010
Construction
Type & style
- Home type: MultiFamily
- Property subtype: Multi Family
Materials
- Aluminum Siding, Brick
- Foundation: Brick/Mortar
- Roof: Shingle
Condition
- New construction: No
Utilities & green energy
- Sewer: Public Sewer
- Water: Public
Community & neighborhood
Location
- Region: Springfield
- Subdivision: None
Price history
| Date | Event | Price |
|---|---|---|
| 9/30/2024 | Listing removed | $1,150 |
Source: Zillow Rentals Report a problem | ||
| 7/19/2024 | Sold | $113,500-5.3%$36/sqft |
Source: | ||
| 6/13/2024 | Pending sale | $119,900$39/sqft |
Source: | ||
| 6/10/2024 | Price change | $119,900-4%$39/sqft |
Source: | ||
| 5/9/2024 | Listed for sale | $124,900$40/sqft |
Source: | ||
Public tax history
| Year | Property taxes | Tax assessment |
|---|---|---|
| 2024 | $2,723 +4% | $32,421 +9.5% |
| 2023 | $2,618 +4% | $29,614 +5.4% |
| 2022 | $2,517 +3.4% | $28,092 +3.9% |
Find assessor info on the county website
Neighborhood: Near South
Nearby schools
GreatSchools rating
- 1/10Edwin A Lee Elementary SchoolGrades: PK-12Distance: 3.3 mi
- 2/10Jefferson Middle SchoolGrades: 6-8Distance: 1.9 mi
- 2/10Springfield Southeast High SchoolGrades: 9-12Distance: 1.6 mi

Get pre-qualified for a loan
At Zillow Home Loans, we can pre-qualify you in as little as 5 minutes with no impact to your credit score.An equal housing lender. NMLS #10287.
