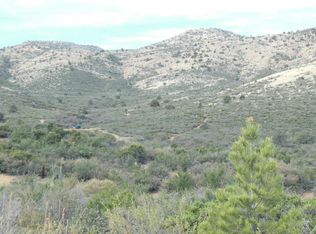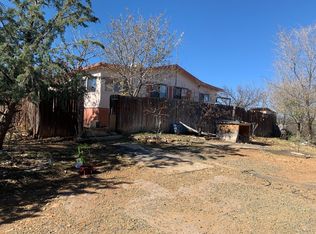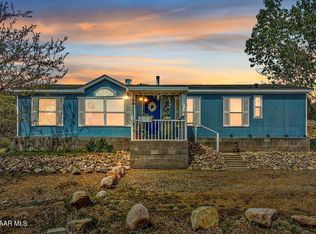Sold for $373,900 on 10/16/25
Zestimate®
$373,900
1405 S Piute Rd, Dewey, AZ 86327
3beds
1,640sqft
Manufactured Home
Built in 2025
2.61 Acres Lot
$373,900 Zestimate®
$228/sqft
$1,504 Estimated rent
Home value
$373,900
$355,000 - $393,000
$1,504/mo
Zestimate® history
Loading...
Owner options
Explore your selling options
What's special
VIEWS!! Brand New 1,640 sq ft home on 2.61 acres. Paved road is a huge plus! Upon completion the home will be ground-set so no stairs to contend with. Gorgeous views from the large front & back concrete patios to be installed! Brand new private well. Plus, enjoy the many UPGRADES this home offers including 8' high flat ceilings, large master shower, stainless steel farmhouse sink, upgraded SS appliance package including a side-by-side refrigerator! 2'' faux wood blinds throughout, 2x6 construction with upgraded insulation & architectural shingles. 1-Year Manufacturer's warranty included!
Zillow last checked: 8 hours ago
Listing updated: October 20, 2025 at 01:26pm
Listed by:
Charles S. Clark 928-925-7074,
Clark Realty Homes and Land
Bought with:
Carolyn S Loan, SA019148000
Code of the West Realty
Source: PAAR,MLS#: 1074236
Facts & features
Interior
Bedrooms & bathrooms
- Bedrooms: 3
- Bathrooms: 2
- Full bathrooms: 2
Heating
- Electric, Forced Air
Cooling
- Ceiling Fan(s), Central Air
Appliances
- Included: Dishwasher, Disposal, Electric Range, Microwave, Oven, Refrigerator
- Laundry: Wash/Dry Connection
Features
- Ceiling Fan(s), Kit/Din Combo, Kitchen Island, Laminate Counters, Liv/Din Combo, Live on One Level, Master Downstairs, Walk-In Closet(s)
- Flooring: Carpet, Vinyl
- Windows: Double Pane Windows, Blinds
- Basement: Crawl Space,Dirt Floor,Stem Wall
- Has fireplace: No
Interior area
- Total structure area: 1,640
- Total interior livable area: 1,640 sqft
Property
Parking
- Parking features: Driveway Gravel
- Has uncovered spaces: Yes
Features
- Patio & porch: Patio
- Exterior features: Level Entry, Native Species
- Has view: Yes
- View description: Mountain(s), Panoramic
Lot
- Size: 2.61 Acres
- Topography: Level,Other Trees,Rural,Sloped - Gentle,Sloped - Steep,Views
Details
- Parcel number: 111
- Zoning: R1-70
Construction
Type & style
- Home type: MobileManufactured
- Architectural style: Contemporary
- Property subtype: Manufactured Home
Materials
- Frame
- Roof: Composition
Condition
- New Construction
- New construction: Yes
- Year built: 2025
Details
- Builder name: Cavco
Utilities & green energy
- Sewer: Alt System
- Water: Private
- Utilities for property: Electricity Available
Community & neighborhood
Security
- Security features: Smoke Detector(s)
Location
- Region: Dewey
- Subdivision: Blue Hills Farm
Other
Other facts
- Body type: Double Wide
- Road surface type: Paved
Price history
| Date | Event | Price |
|---|---|---|
| 10/16/2025 | Sold | $373,900+0.8%$228/sqft |
Source: | ||
| 9/13/2025 | Pending sale | $370,900$226/sqft |
Source: | ||
| 8/21/2025 | Price change | $370,900-0.3%$226/sqft |
Source: | ||
| 8/8/2025 | Price change | $371,900-0.1%$227/sqft |
Source: | ||
| 8/1/2025 | Price change | $372,400-0.7%$227/sqft |
Source: | ||
Public tax history
| Year | Property taxes | Tax assessment |
|---|---|---|
| 2025 | $344 +7.8% | $3,322 +5% |
| 2024 | $320 +1.7% | $3,163 -31.7% |
| 2023 | $314 -2.6% | $4,629 +33.4% |
Find assessor info on the county website
Neighborhood: 86327
Nearby schools
GreatSchools rating
- 9/10Liberty Traditional SchoolGrades: PK-8Distance: 5.1 mi
- 4/10Bradshaw Mountain High SchoolGrades: 9-12Distance: 5.9 mi
- 2/10Bradshaw Mountain Middle SchoolGrades: 7-8Distance: 3.4 mi
Get a cash offer in 3 minutes
Find out how much your home could sell for in as little as 3 minutes with a no-obligation cash offer.
Estimated market value
$373,900
Get a cash offer in 3 minutes
Find out how much your home could sell for in as little as 3 minutes with a no-obligation cash offer.
Estimated market value
$373,900


